Towards the lower end of Kritsa, a corner traditional style house for renovation, with an entry courtyard, an upper small terrace and the possibility to buy a small plot to the rear of the house in order to make a garden.
The total size of the house is approx. 100m2.
From the courtyard one enters into a large room with big fireplace, to the rear is another room and a further room with shower, sink and toilet.
An old staircase ascends to the first floor which also has external access from the courtyard.
Under the external stairs is a storage space and then there is a small room with electric water heater (for the internal bathroom). Up on the first floor there is a small patio and an entrance to two rooms.
The house has electric and water (to be re-connected) and some interesting elements inside such as the stone walls, fireplace and niches. Wooden floors and ceilings certainly need repair or replacing as does the ceiling and internal wooden staircases. Attention also needs to be paid to the tiled roof. Existing wooden doors and window frames, plus the windows need to be replaced. To meet modern day requirements the house would need new electric and plumbing installation.
Views are limited from the upper part of the house, looking out over the village and neighbouring primary school.
To the rear of the house is a plot and part of this can be purchased independently. A door could then be created in the back ground floor wall to have an exit out to the plot/garden.
There is direct road access to the house with parking close by. The Square, shops and tavernas are all within a few minutes’ walk.
Aghios Nikolaos is at 10 kms and Heraklion airport at 68 kms.
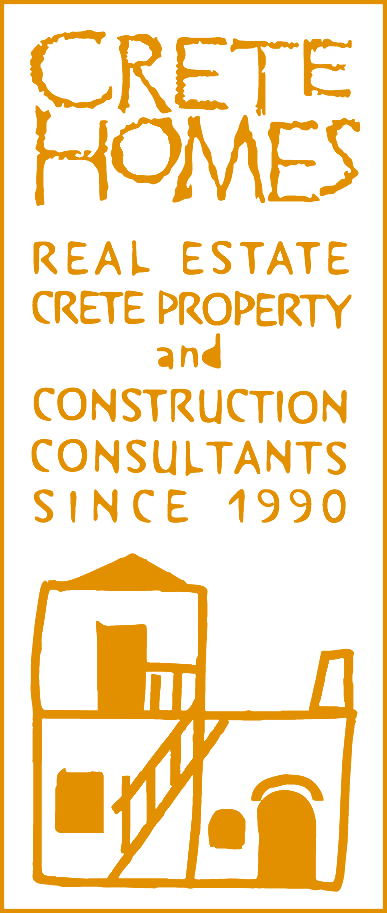
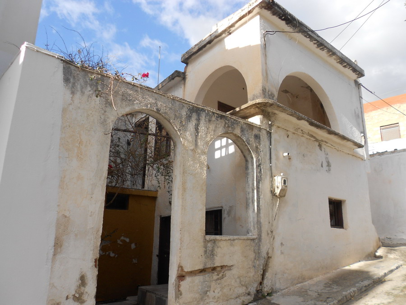
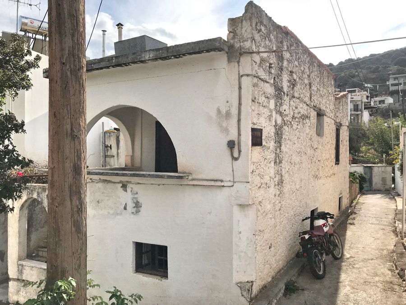
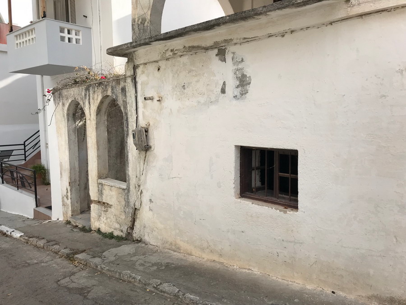
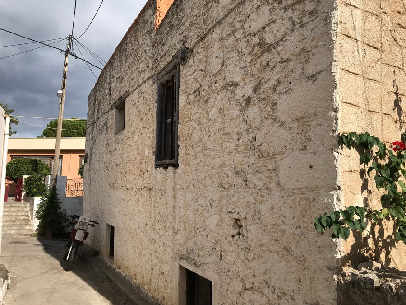
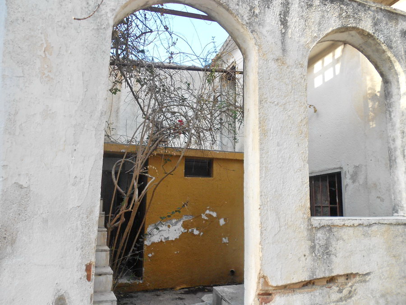
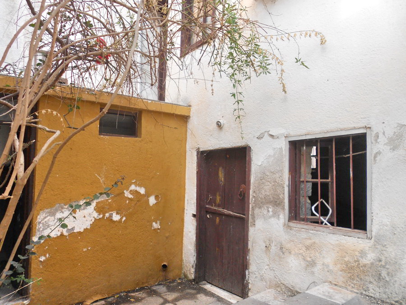
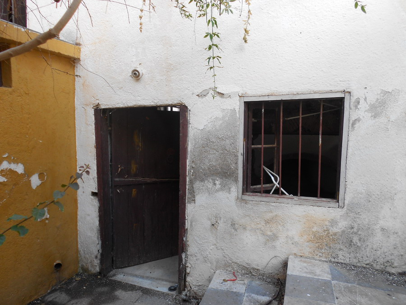
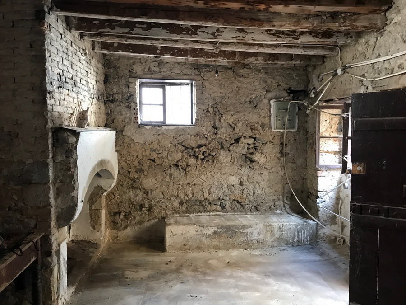
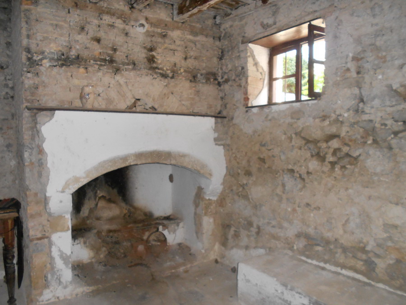
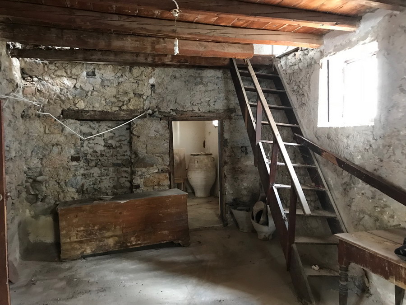
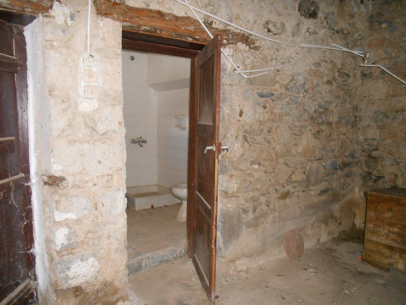
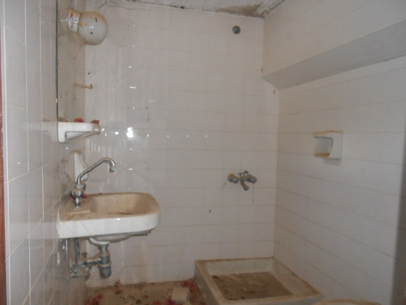
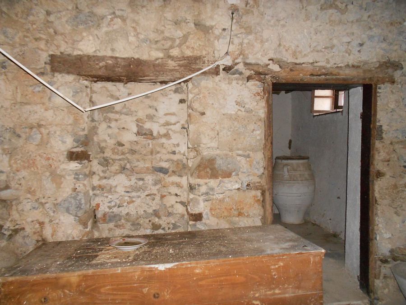
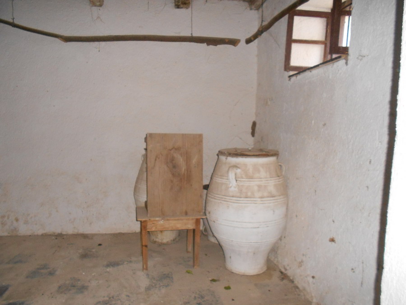
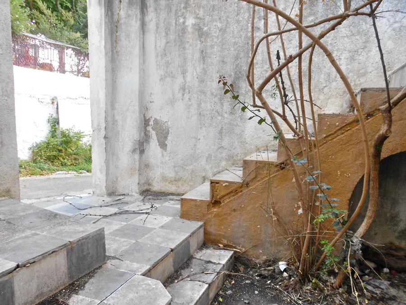
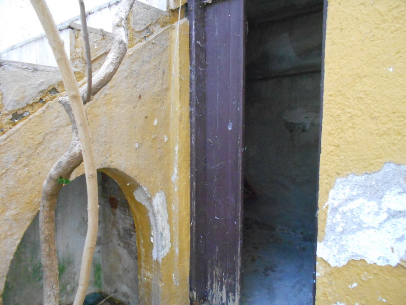
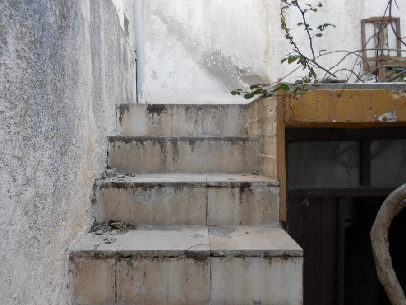
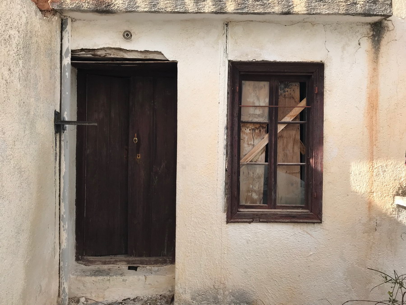
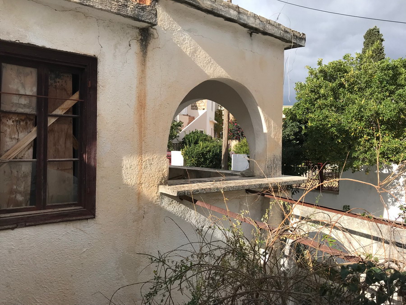
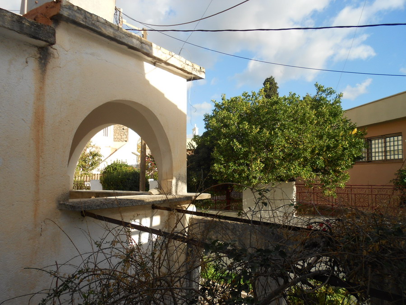
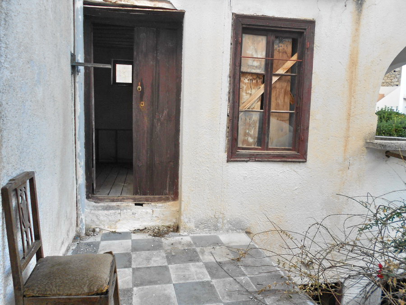
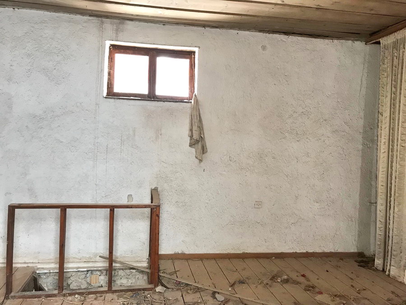
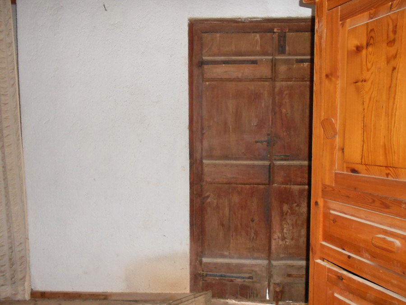
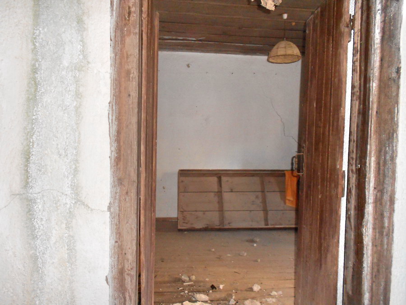
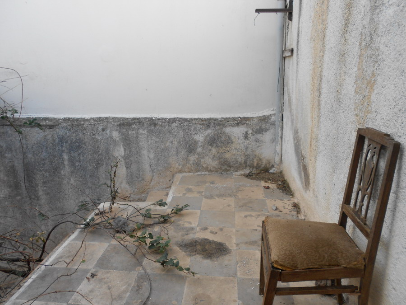
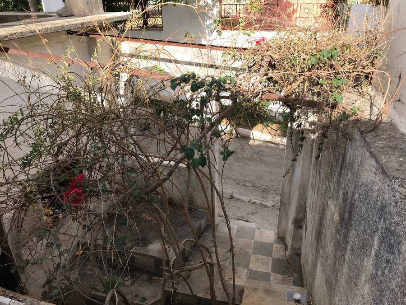
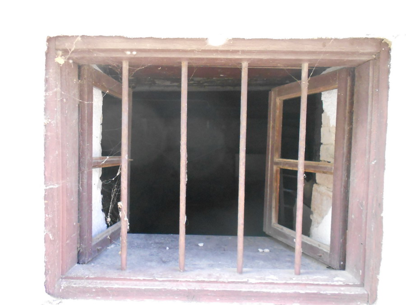
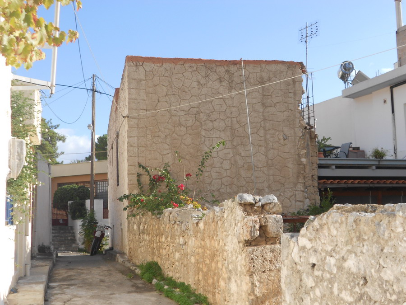
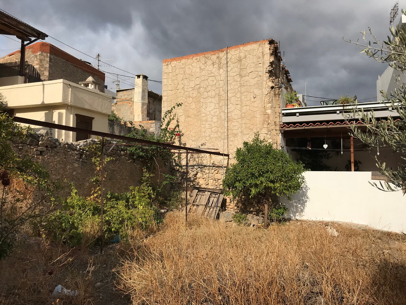
![[1] Property Render Final](https://www.crete-homes.com/wp-content/uploads/2025/04/1-Property-Render-Final-300x225.jpg)
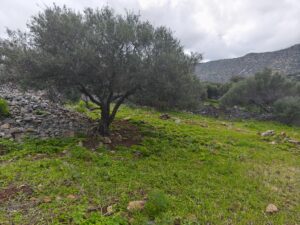
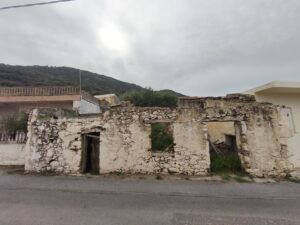
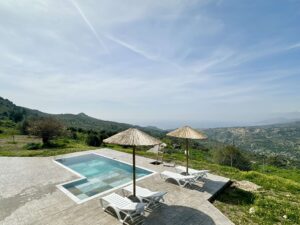
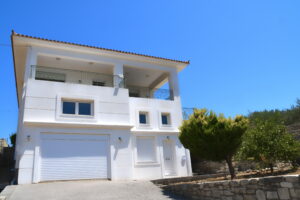
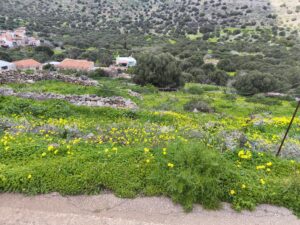
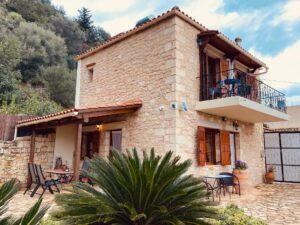
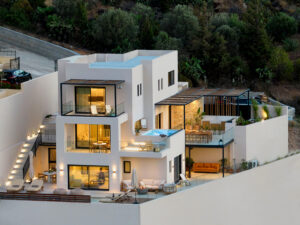
![IMG_6687[1]](https://www.crete-homes.com/wp-content/uploads/2025/03/IMG_66871-300x108.jpg)

