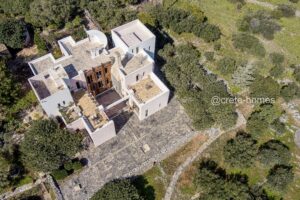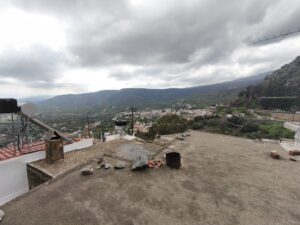Located in the village of Gerani, this modern house, built in 2008, is 260m2 on a 991m2 plot and has lovely views over the countryside down to the sea.
The house is laid out over different levels. The lower level, the basement, has two tiled storerooms, a bedroom and a WC. There is a separate big garage, which also has a covered entrance car port.
The front door opens in to spacious lobby. There is a living room with fireplace, separate dining area and a fitted and equipped kitchen plus a bedroom and bathroom (shower).
The next floor has two bedrooms, a bathroom with walk in shower and a storeroom.
The upper floor has a huge open plan living/dining room and fully fitted and equipped kitchen. There is also an external veranda.
The house is presented basically furnished with beds, wardrobes etc., but not sofas and smaller items.
The property has full central heating and solar panels. There is plenty of outside space for dining and relaxing. The garden has grass, fir trees, palms, fruit trees and plants and flowers and there is also an allotment for growing seasonal produce. This allotment is actually a building plot of 180m2 and can be sold independently. In the main part of the garden, there are lights all around for night time entertaining. Under the grass lawn is an unfinished swimming pool. If the new owners wanted a pool, then the vendors will apply for its building permit. Additionally, there is a tiled roof terrace with panoramic views.
There are two entrances to the plot: one via a side gate into the garden and the other to the driveway leading to the garage.
Gerani is 7 kms from Rethymnon and there is a bus service. The Gerani sandy beach is within 3 kms. In the village itself there are tavernas and mini-markets.
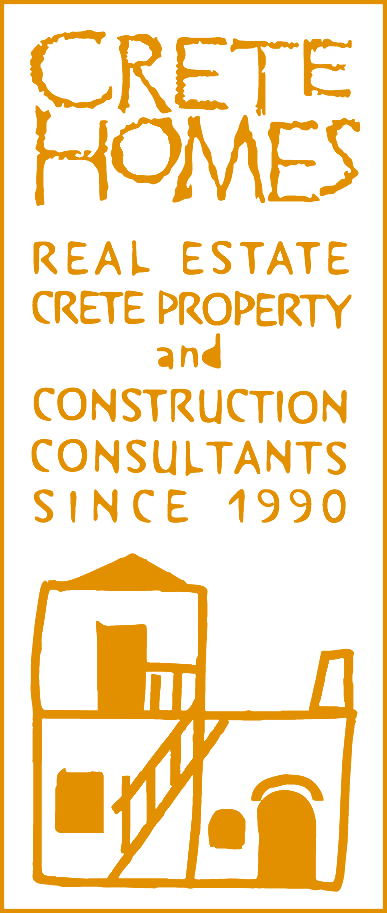
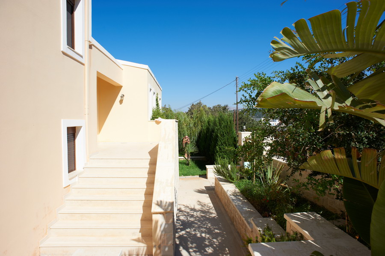
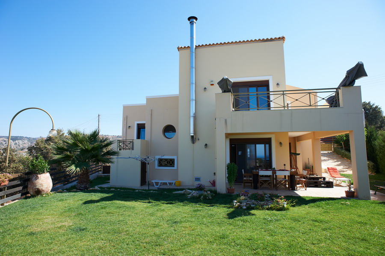
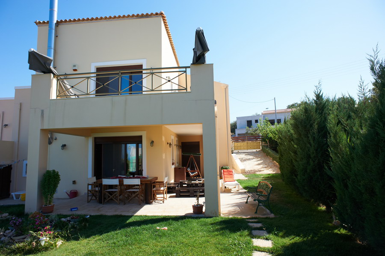
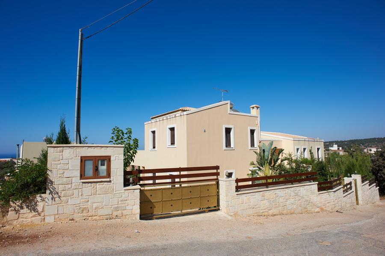
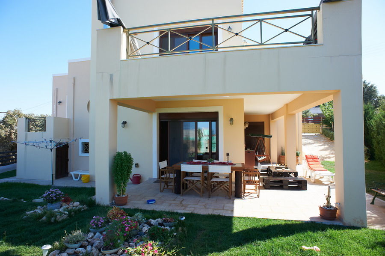
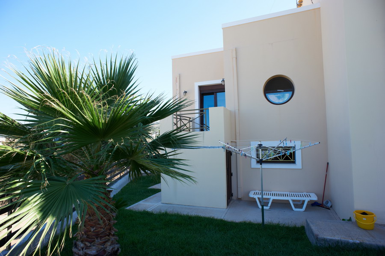
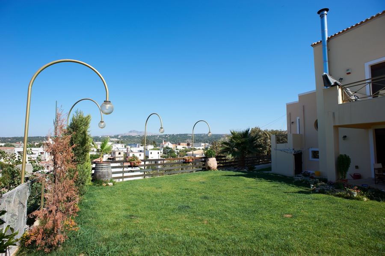
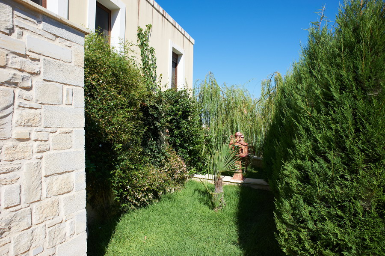
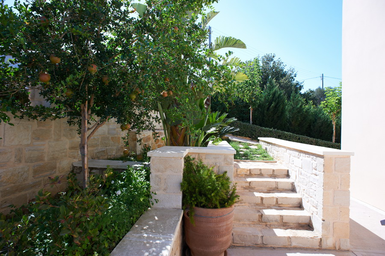
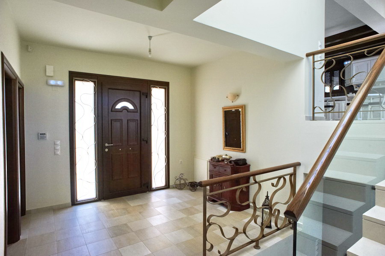
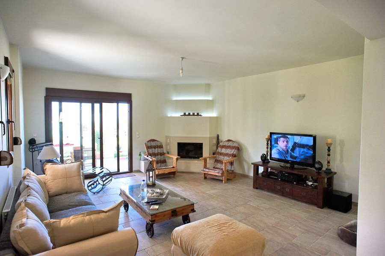
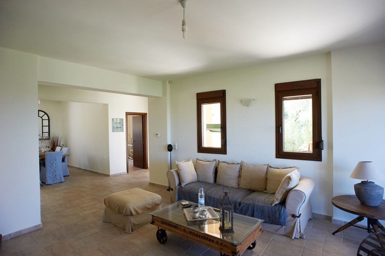
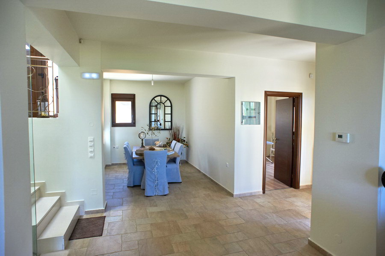
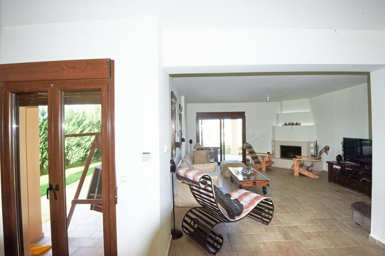
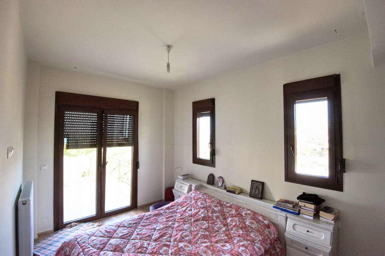
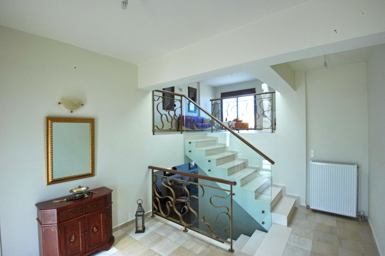
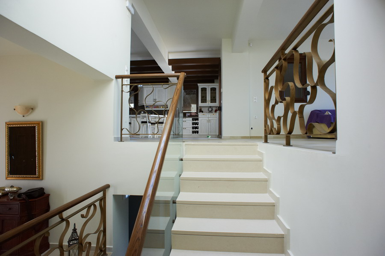
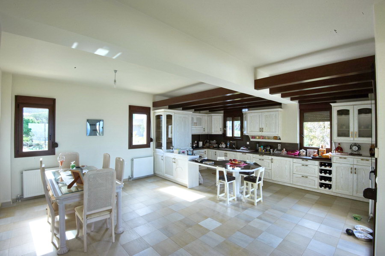
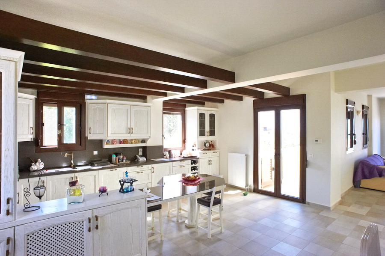
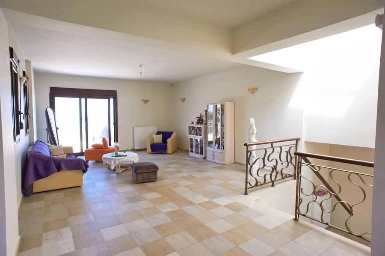
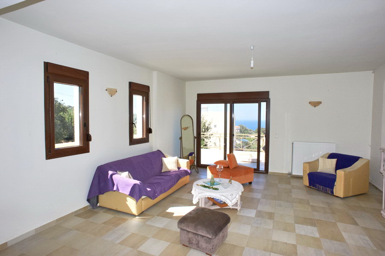
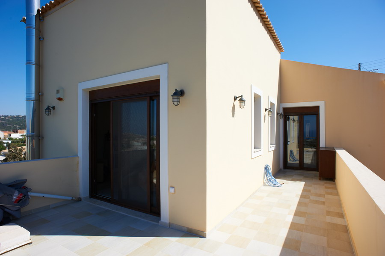
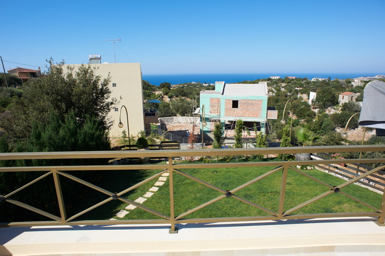
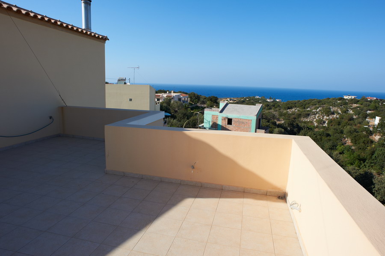
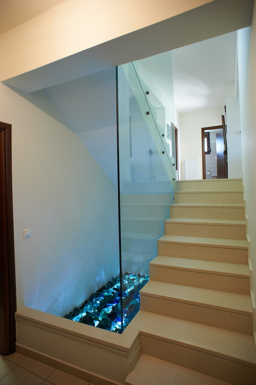
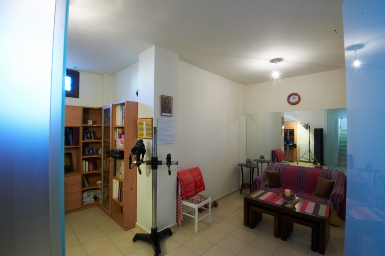
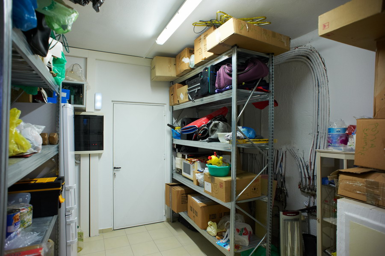
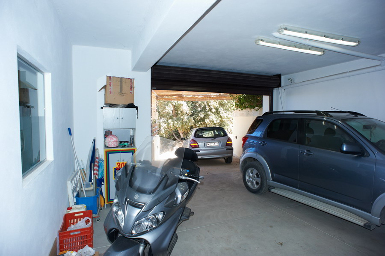
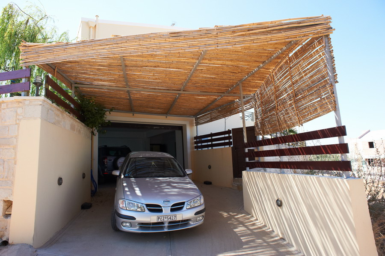
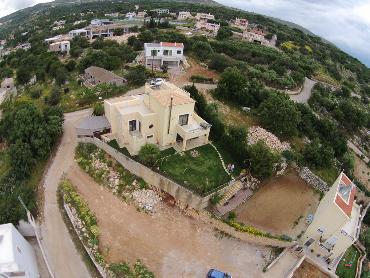
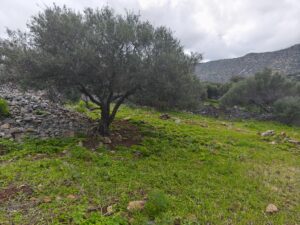
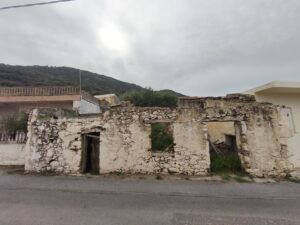
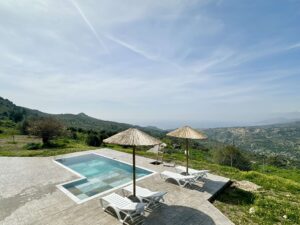
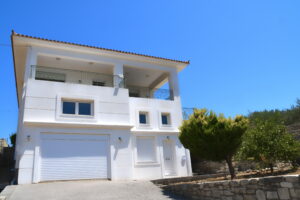
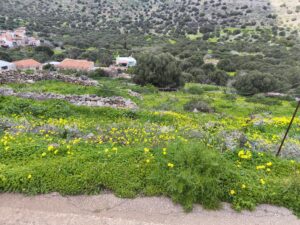
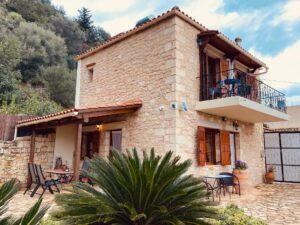
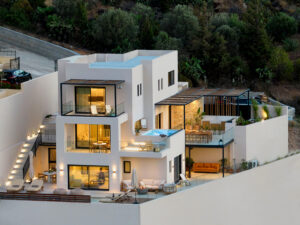
![IMG_6687[1]](https://www.crete-homes.com/wp-content/uploads/2025/03/IMG_66871-300x108.jpg)
