This 121.86m2 corner house overlooks a small square in the centre of the village and has a roof terrace with views over the village, countryside and up to the hills
On the 47.41m2 ground floor is an open plan living area and fitted kitchen equipped with Siemens dishwasher, Siemens oven and hob and a double sink as well as plenty of cupboard space. The kitchen is large enough to dine in.
There is a guest WC sink and toilet, under stair storage and a door which exits to a back lane.
Marble stairs ascend to the 47.41m2 first floor with one small bedroom and a large tiled bathroom with full bath with shower fitting, sink and toilet. The master bedroom with fitted wardrobes has a balcony terrace overlooking the village and the hills beyond.
Another marble staircase leads up to a further bedroom, also with fitted wardrobes and an exit out to the roof terrace. This floor is 27.04m2.
A storage room houses the electric boiler for the central heating, which heats radiators throughout the house. Windows are double glazed and have roller shutters. There are two solar panels.
The house is unfurnished, but ready to live in, with direct road access and on-street parking close by.
Certificate of Energy Efficiency available: Category E.
The seaside town of Aghios Nikolaos is at 10 kms; Neapolis with its civic offices, hospital, utility offices, supermarkets, shops and weekly market is at 4 km
- central heating
- double glazed windows
- roller shutters
- two solar panels.
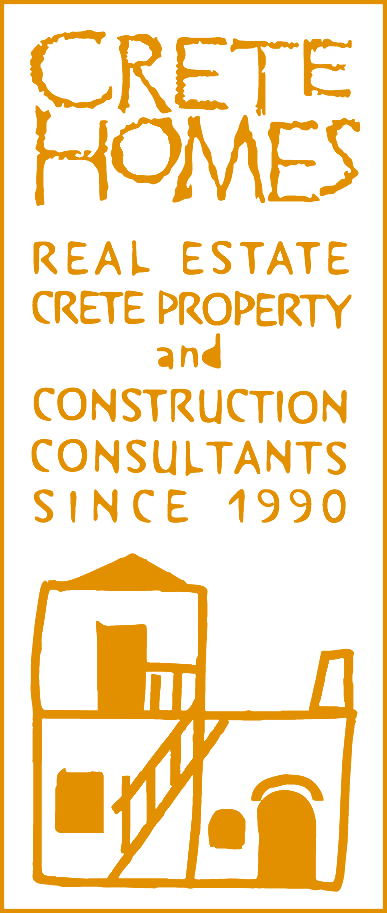
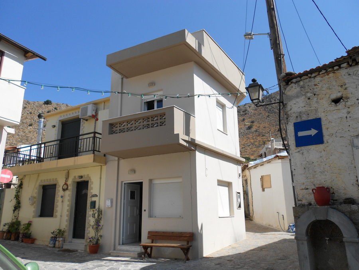
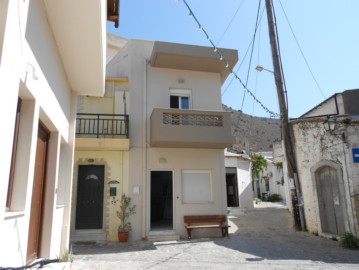
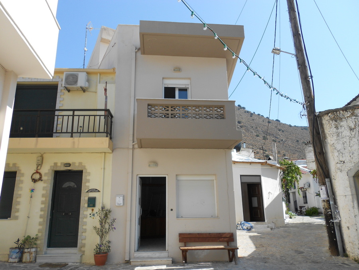
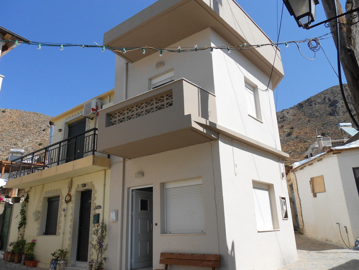
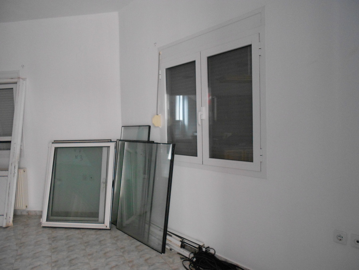
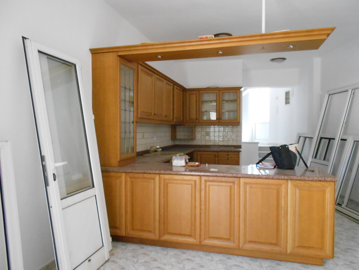
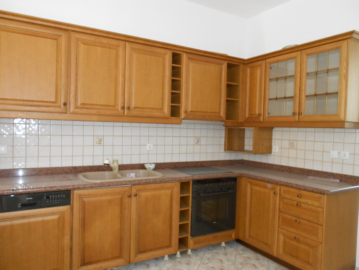
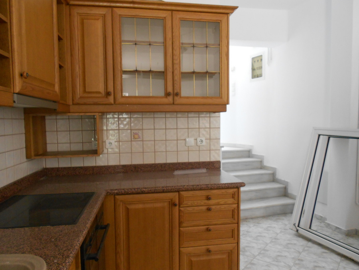
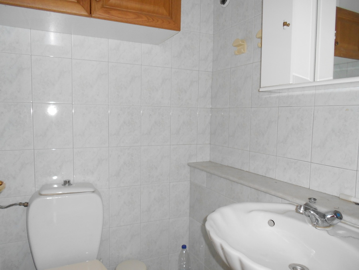
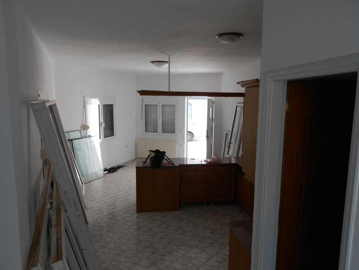
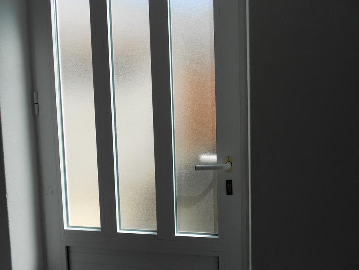
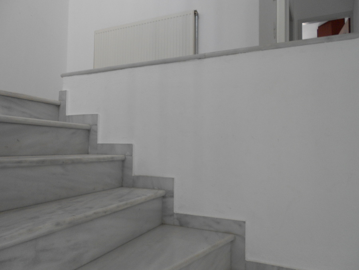
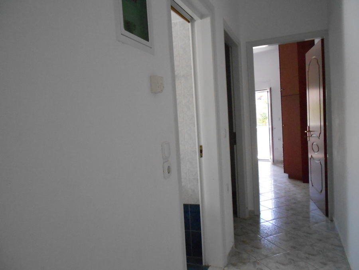
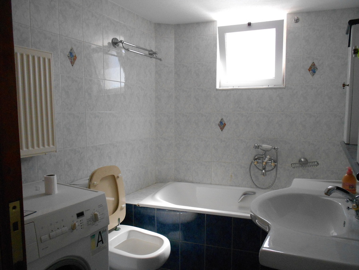
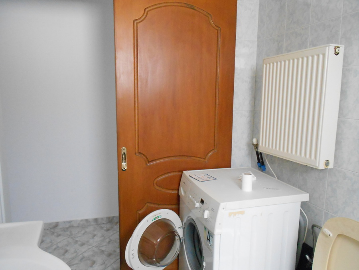
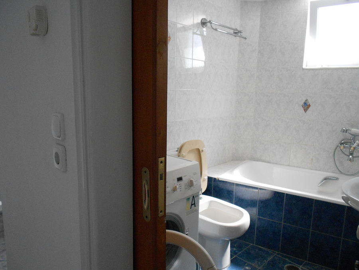
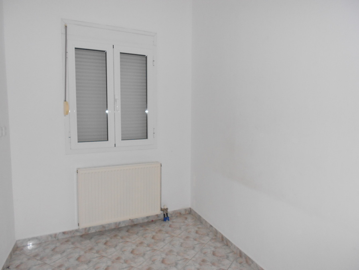
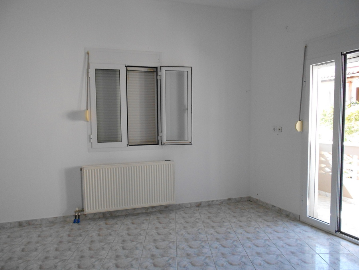
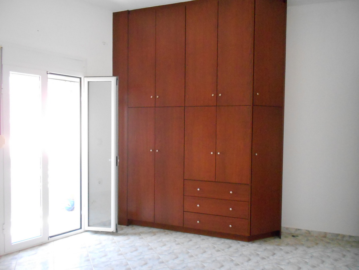
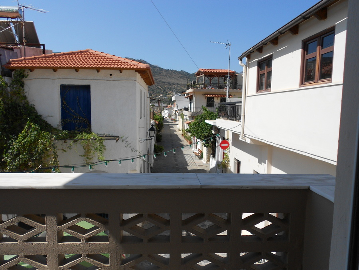
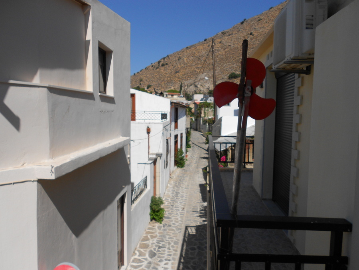
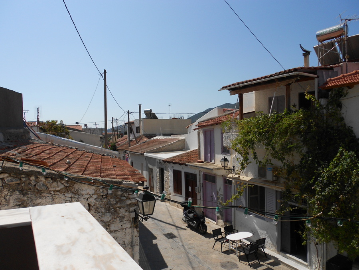
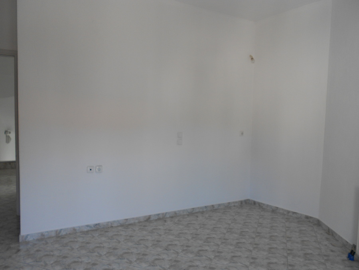
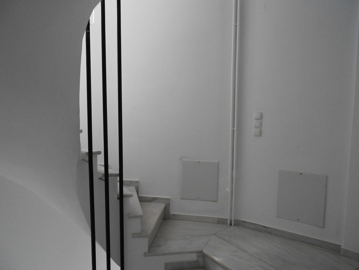
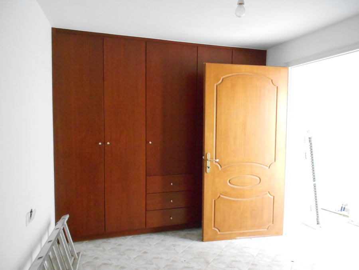
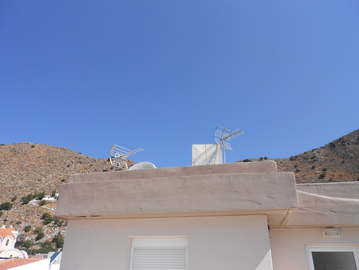
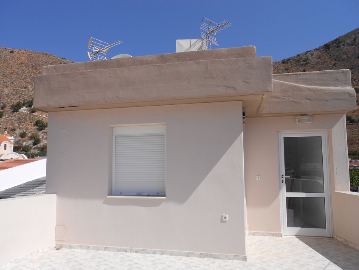
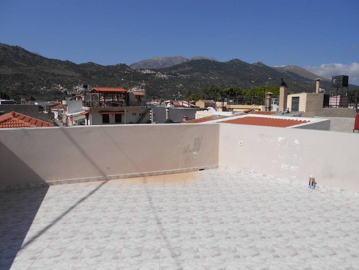
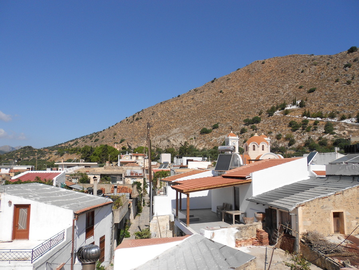
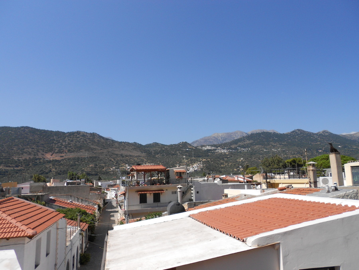
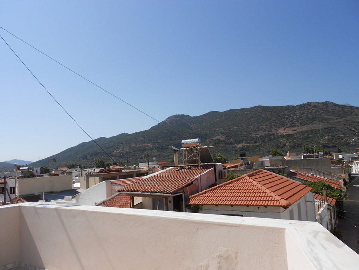
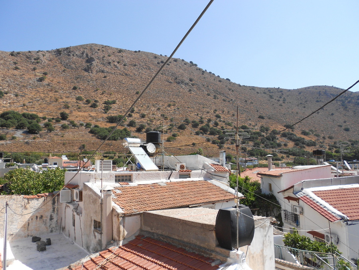
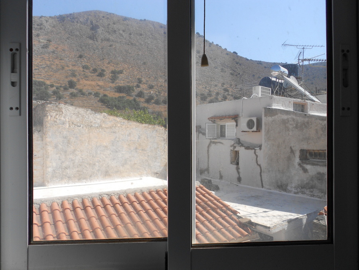
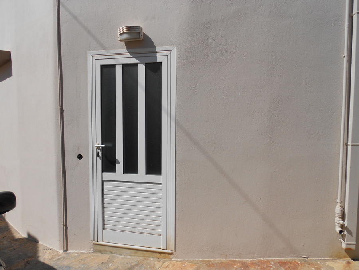
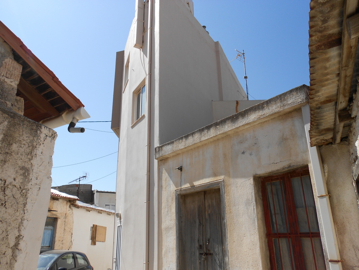
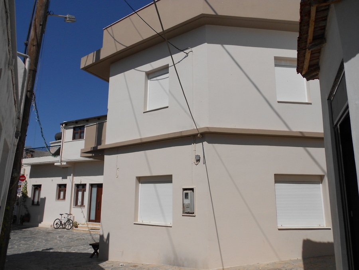
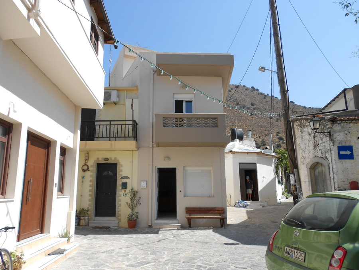
![[1] Property Render Final](https://www.crete-homes.com/wp-content/uploads/2025/04/1-Property-Render-Final-300x225.jpg)
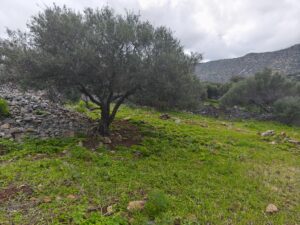
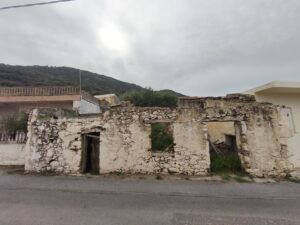
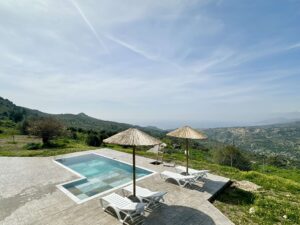
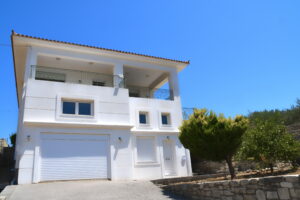
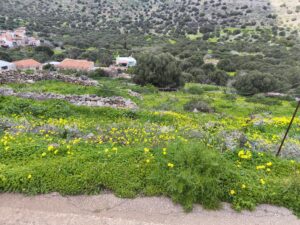
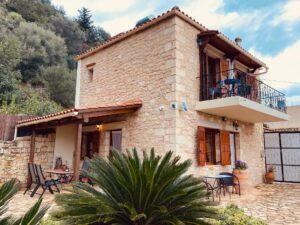
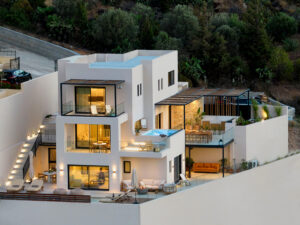
![IMG_6687[1]](https://www.crete-homes.com/wp-content/uploads/2025/03/IMG_66871-300x108.jpg)

