A few minutes drive out of Aghios Nikolaos, this modern 5-bedroom villa with fantastic panoramic views is 440m2 large on an 8000m2 plot in an elevated position and looks down over the local countryside and down to the town, the sea and the distant mountains.
There is a private drive which leads a big car parking area, some of which is covered.
The front door opens into a spacious hallway. To the right is a kitchen, fully fitted and equipped, including fridge/freezer, ovens, hob and dishwasher. Adjacent is a store room. A concertina type door opens into a dining room (up a couple of steps) which forms part of a huge space divided up into this dining area, a sitting room with fireplace and a living room, all of which can also be entered from the hallway. Total ground floor size is 176m2.
There are views from all windows and glass doors open out to the terrace.
The terrace by the house is covered by a tiled pergola. Steps go down to an 89m2 swimming pool, not completed. There are floodlights and a well maintained garden area. One of the covered dining areas is extensive and can be accessed by a separate door from the living room.
From the hallway a marble staircase ascends to the next split-level first floor, total area 89m2. At the first level is a huge bedroom, en-suite with full bath and shower fitting, sink and toilet. There is a walk-in wardrobe and a door to the terrace balcony.
The next level up leads to a double bedroom, en-suite with oval bath and shower fitting, sink and toilet. A door exits out the balcony terrace. A single bedroom has its own balcony terrace and a side balcony terrace. Two steps up go to yet another single bedroom with private balcony. These last two bedrooms share a bathroom with bath, sink and toilet.
From the hallway a marble staircase descends to two split-level basement areas. Total area is 176m2. The first has a guest WC (sink and toilet) to provide a facility for the living and kitchen areas. Then there is a large double bedroom with floor to ceiling wardrobes and is en-suite with shower, sink and toilet.
A lower basement has a huge tiled store room and a utility room furnished with two washing machines, a double sink and shelves. A mechanical room has the central heating oil tanks, boiler etc.. The oil tanks are re-filled via an external supply pipe. Two more rooms exist, one presently used for storage and another for an exercise room. There is a bathroom attached with sink and toilet, but the room has not been fully completed and a proposed sauna not fitted.
There is central heating throughout the house. Bedrooms have air conditioning. Bathrooms have heated towel rails.
Externally, the entry side of the house, to the rear of it, there is an enclosed dining area with built in bbq. Outside there is fountain feature.
The house is located in an area with neighbouring large houses on their own plots, so although it is fairly rural, it is not remote.
Price reduced to 860,000 Euros from 1,000,000 Euros.
Certificate of Energy Efficiency under application.
Aghios Nikolaos at 2 kms approx; Heraklion airport at approx. 60 kms.
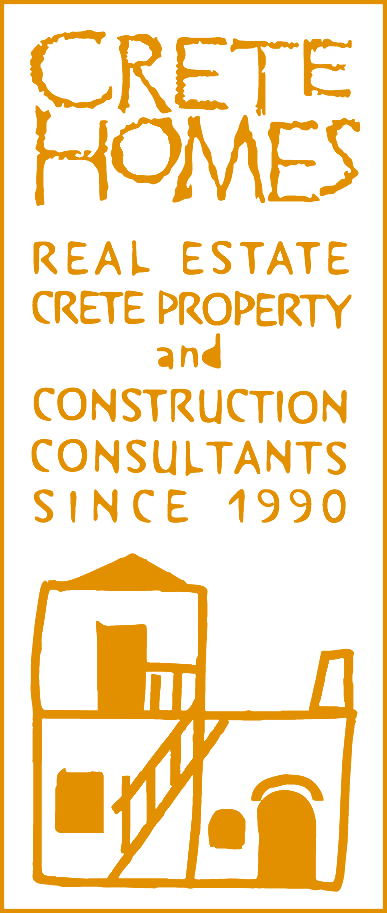
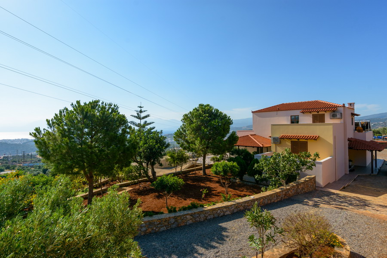
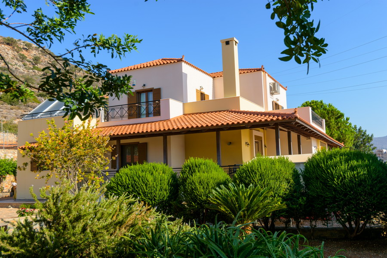
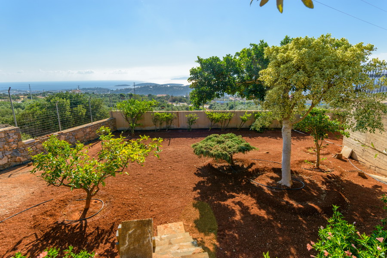
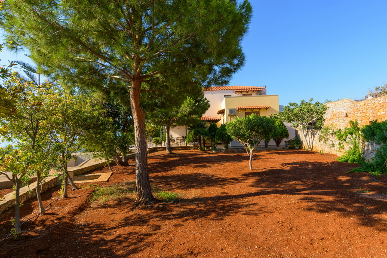
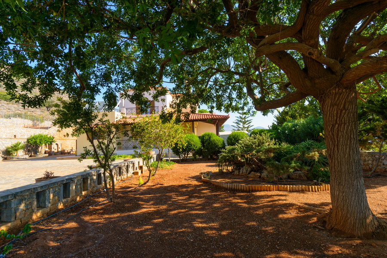
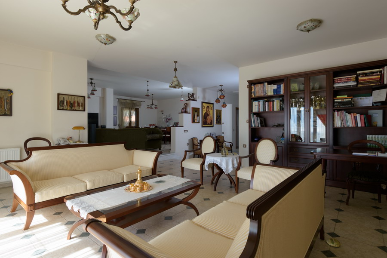
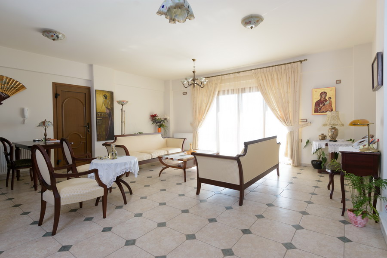
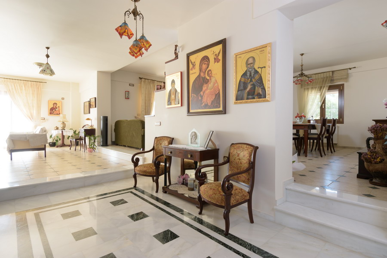
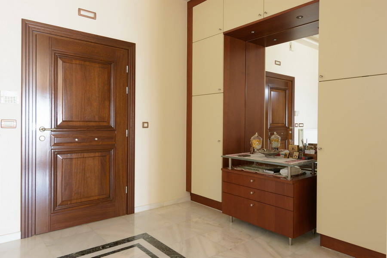
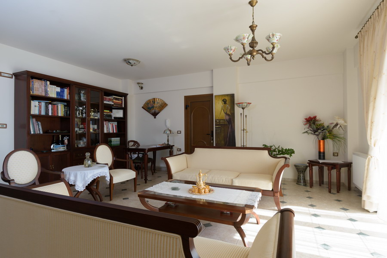
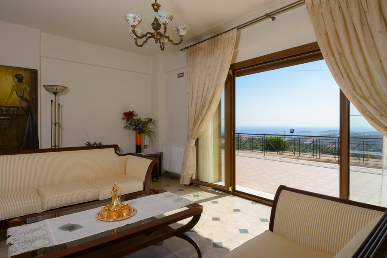
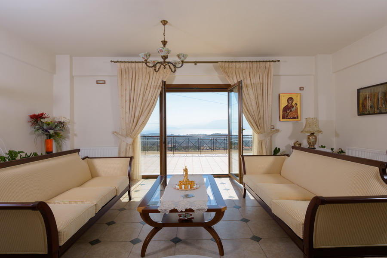
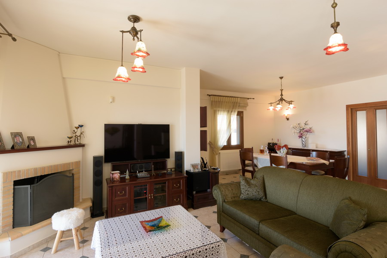
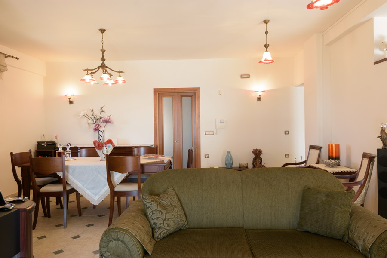
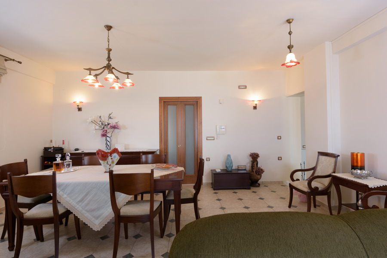
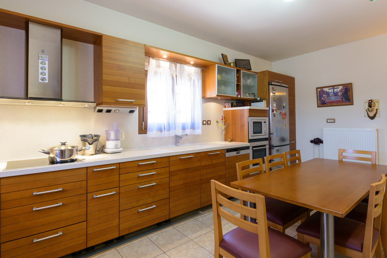
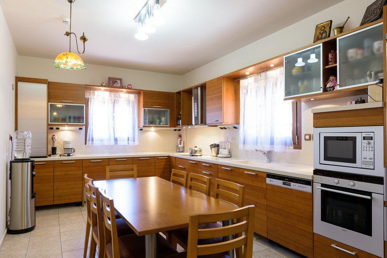
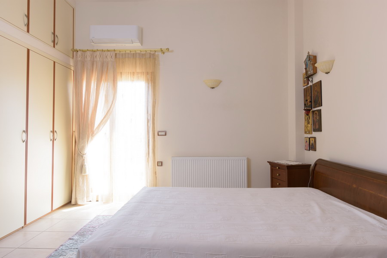
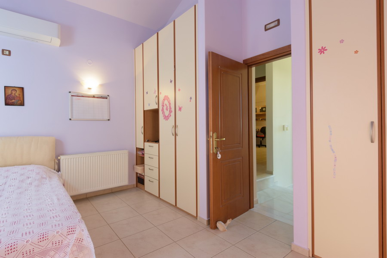
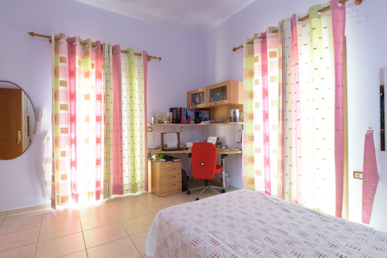
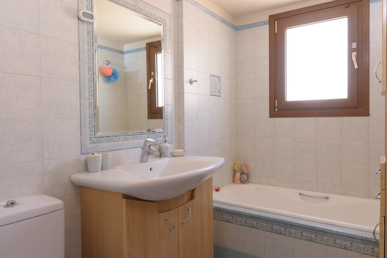
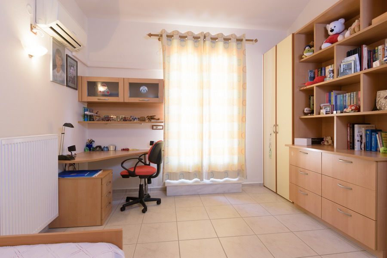
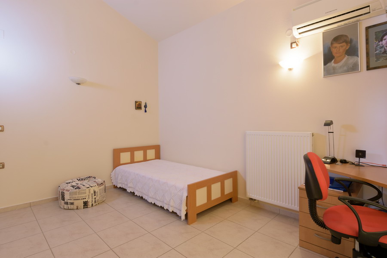
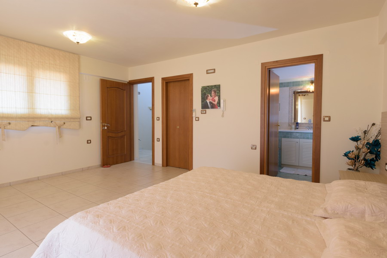
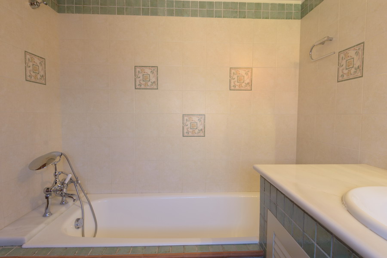
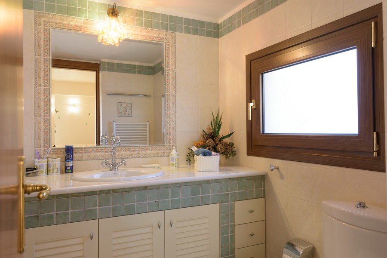
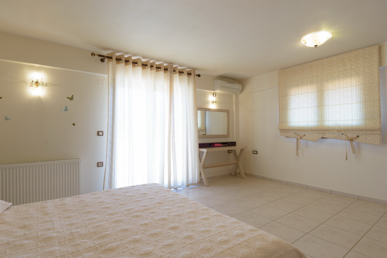
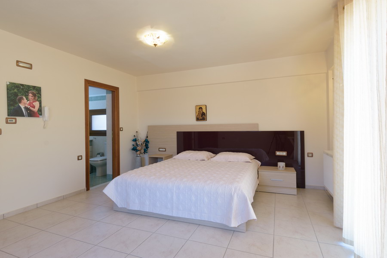
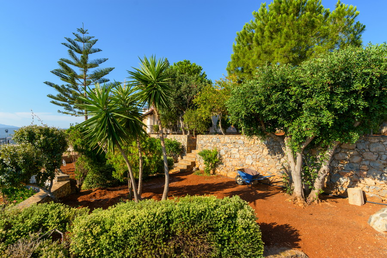
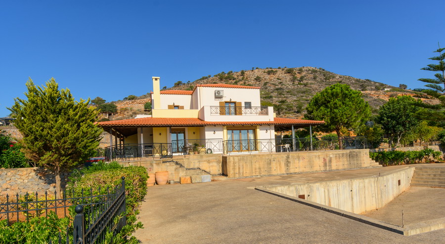
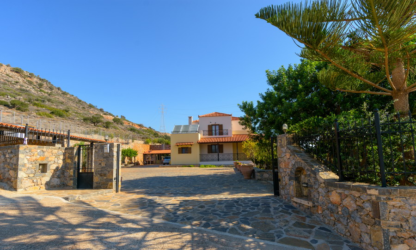
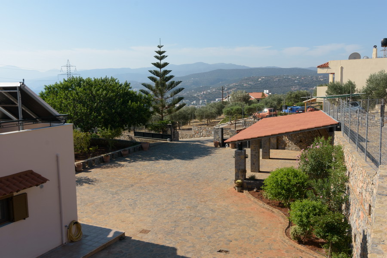
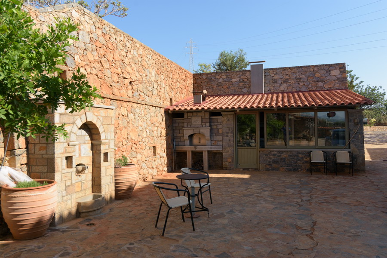
![[1] Property Render Final](https://www.crete-homes.com/wp-content/uploads/2025/04/1-Property-Render-Final-300x225.jpg)
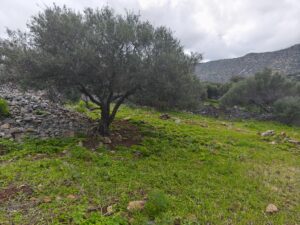
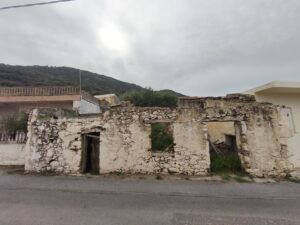
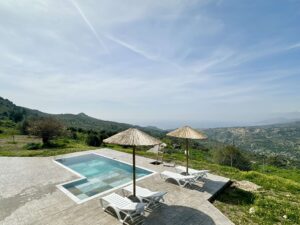
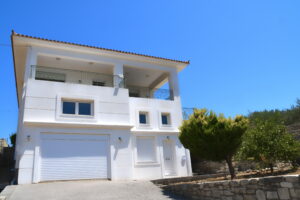
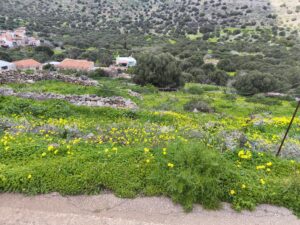
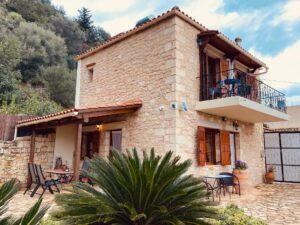
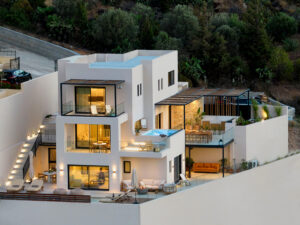
![IMG_6687[1]](https://www.crete-homes.com/wp-content/uploads/2025/03/IMG_66871-300x108.jpg)

