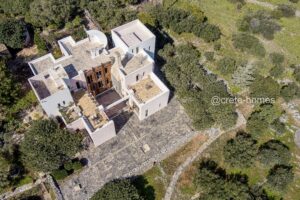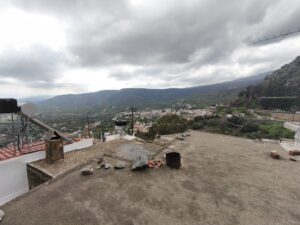This house of 72 m2 is arranged over two floors, at the top of the village with great views.
The entrance is on a higher level than the access lane and has a balcony terrace of 8m2. There is a reception room (used as a second bedroom); a master bedroom with hand made wooden bed, wooden sofa bed and wardrobe; and a bathroom with large shower cubicle, sink and toilet. The views from the balcony include glimpse of the sea and mountains beyond, the local countryside and the hills and mountains to the rear of the house.
An external spiral staircase goes to the upper floor and into the kitchen plus a 12m2 terrace. This has a double sink, fridge and washing machine plus the original fireplace. There is a spacious living room with cast iron wood burner and a bathroom (toilet and sink). There is an exit to the upper back road with plenty of space for parking. As this living room is large it could easily accommodate double sofa beds.
The roof terrace with pergola has wonderful views. There is also an entrance to this tiled terrace from the back upper road. The total size of the roof terrace is 36m2 of which 28m2 is tiled; the remainder is for the solar panel.
The house has double glazing, fly screens and solar panels and is ready to live in. Because both floors are independent they could become two holiday studios.
In summary, the house is made up of:
1st floor:
- Reception hall/bedroom
- Bathroom
- Main bedroom
2nd floor:
- Kitchen
- WC
- Living room
- Fireplace
- Cast iron wood burner
3rd floor:
- Terrace
- Solar panels
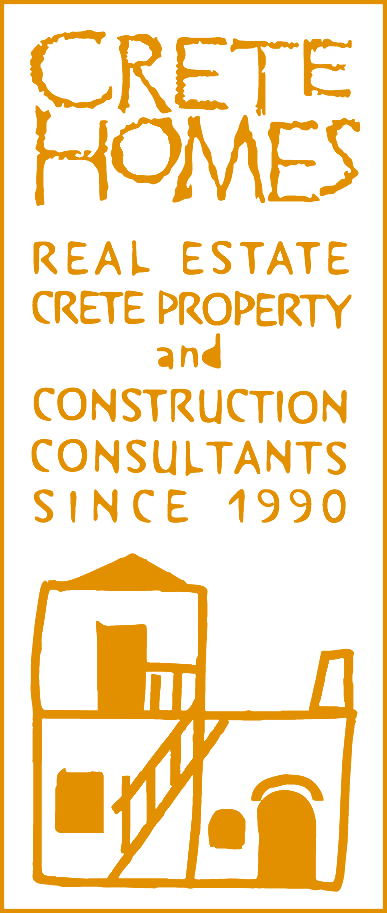
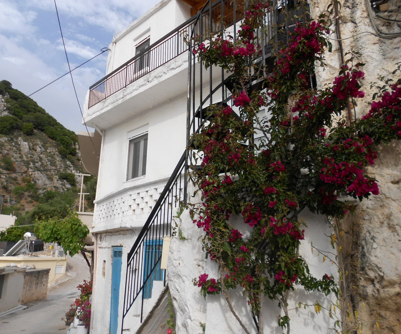
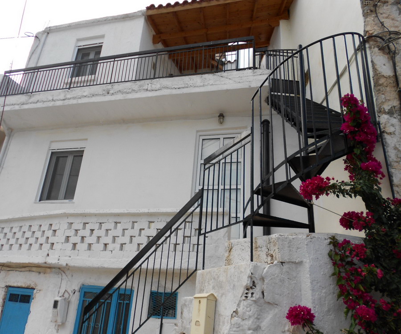
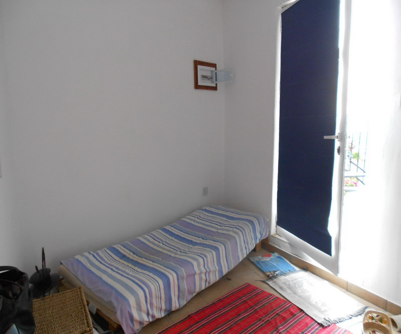
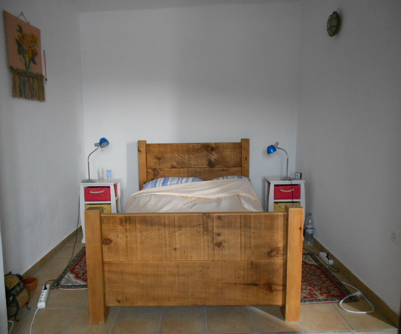
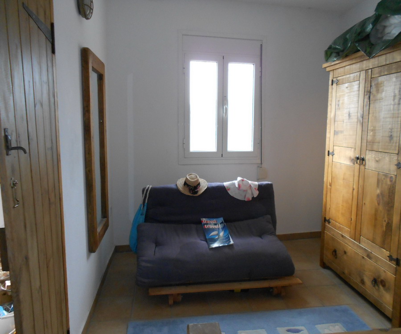
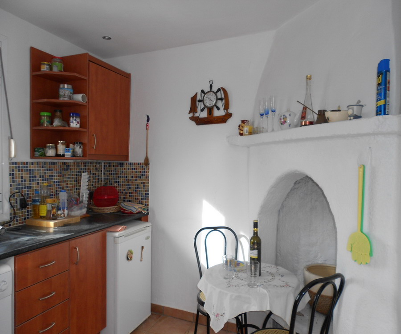
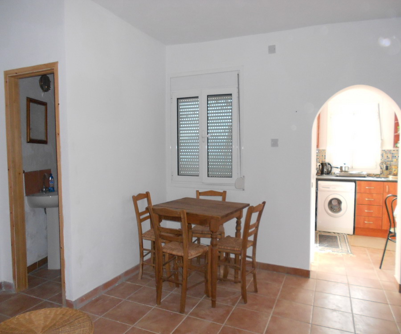
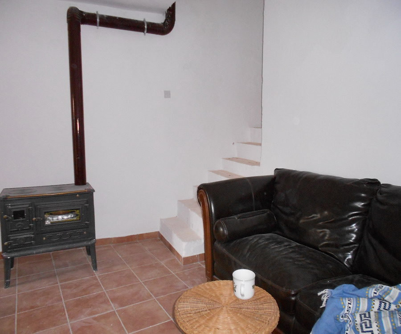
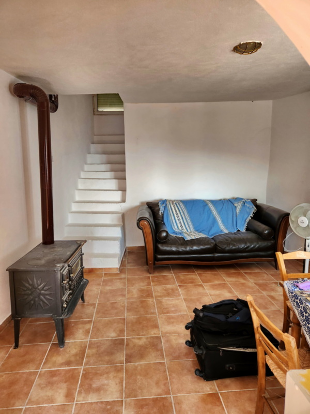
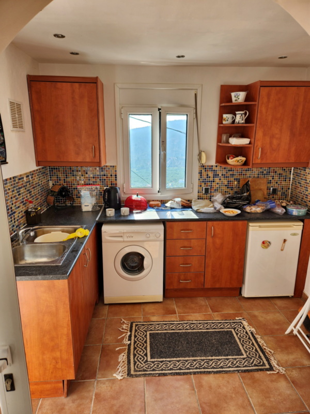
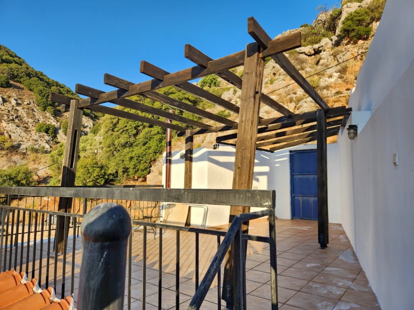
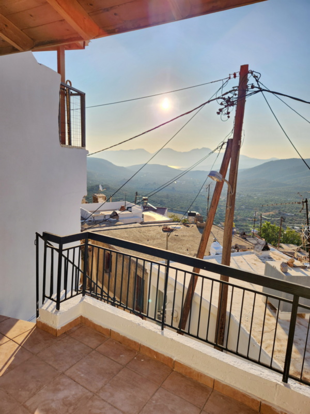
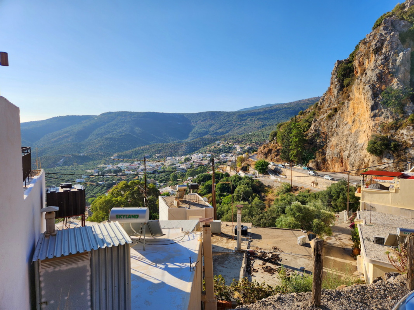
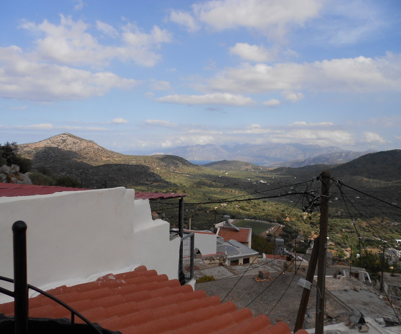
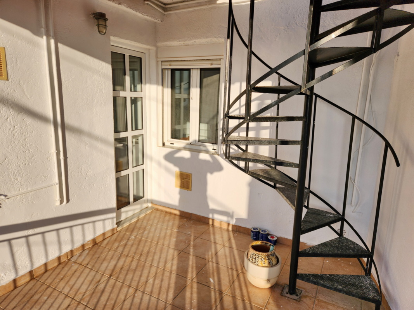
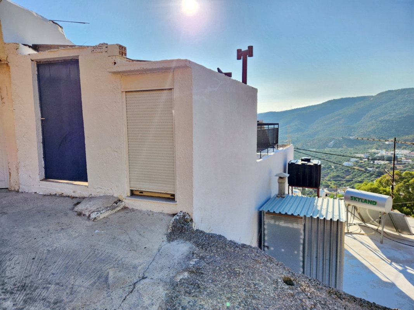
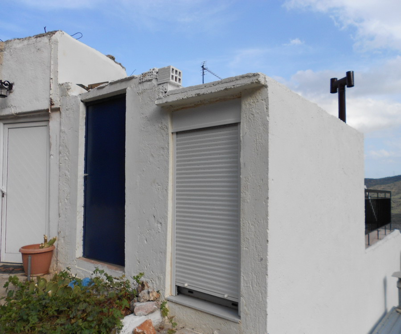
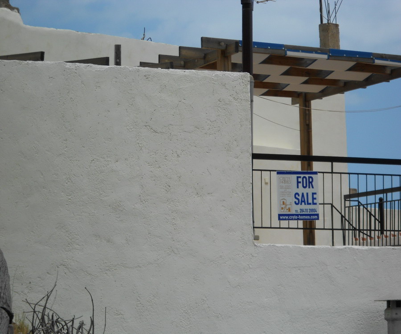
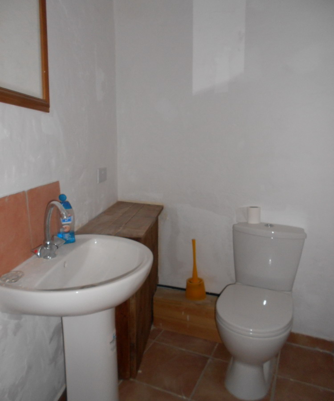
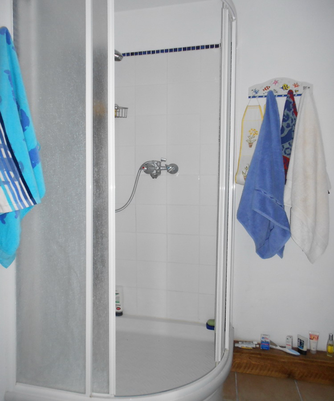
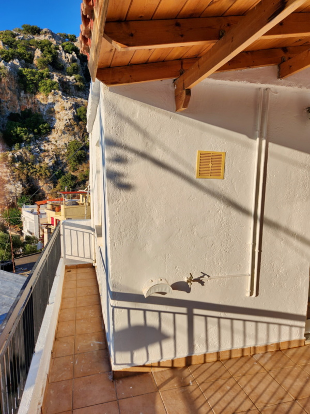
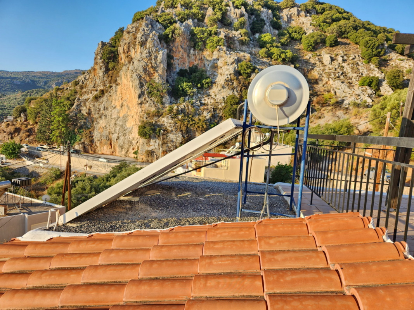
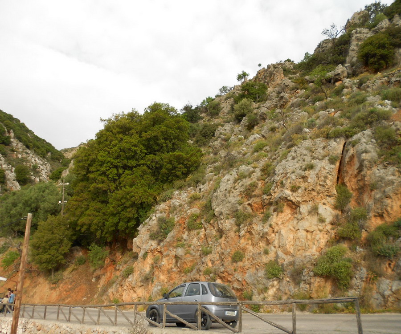
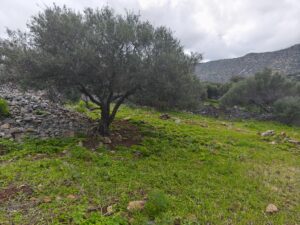
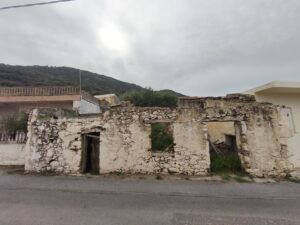
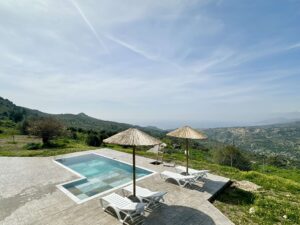
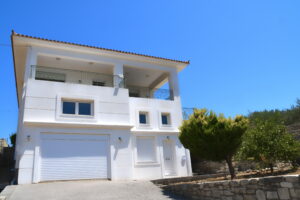
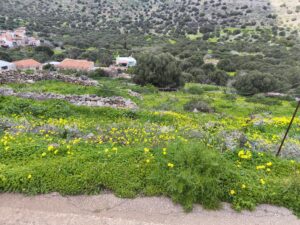
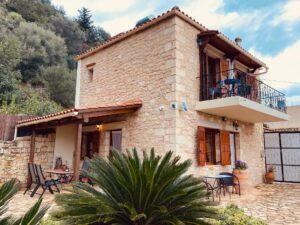
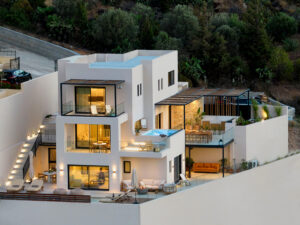
![IMG_6687[1]](https://www.crete-homes.com/wp-content/uploads/2025/03/IMG_66871-300x108.jpg)
