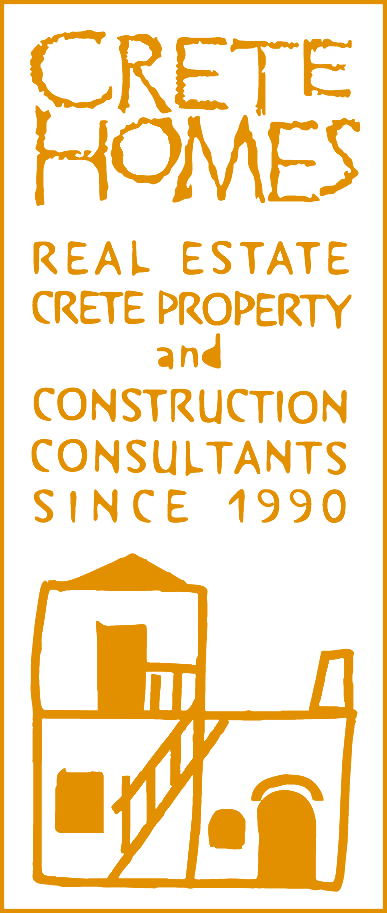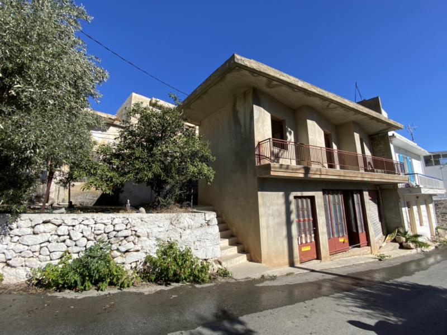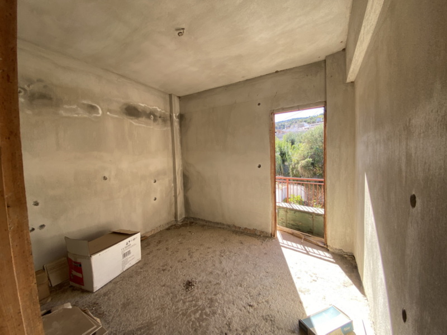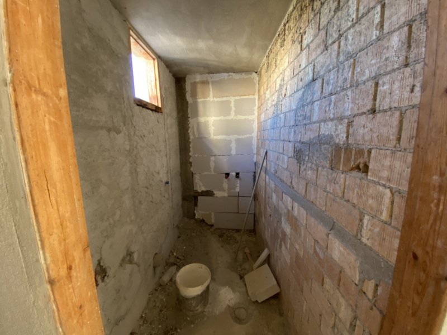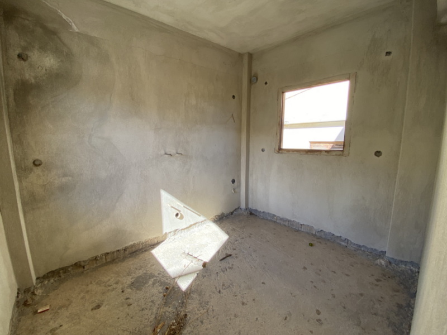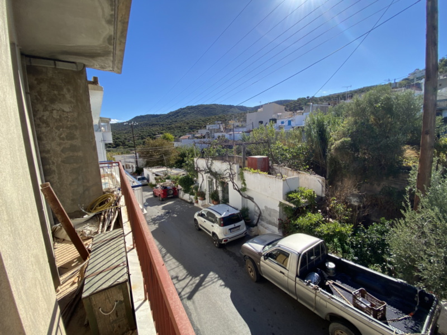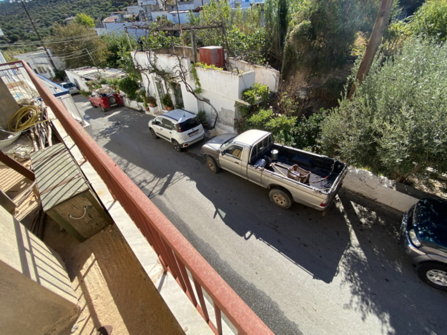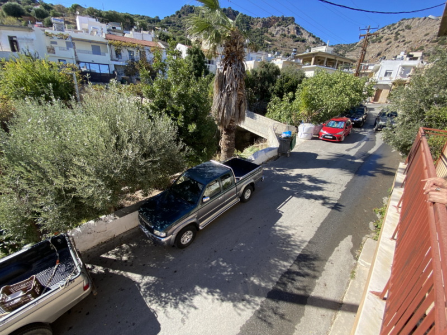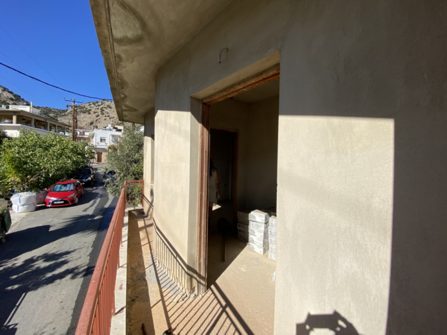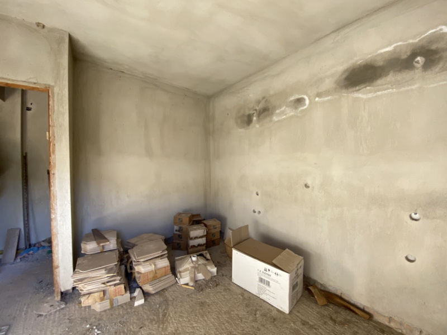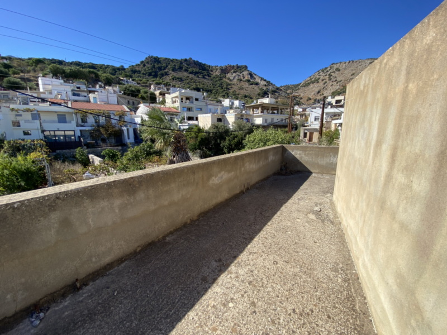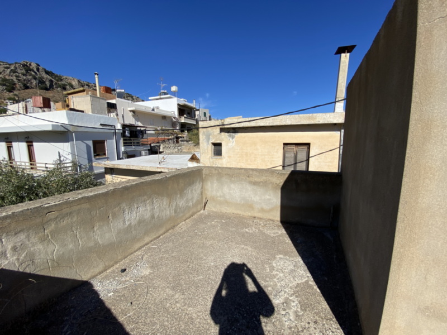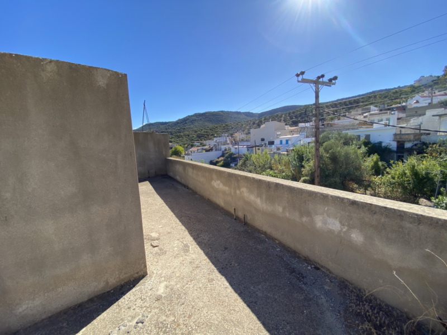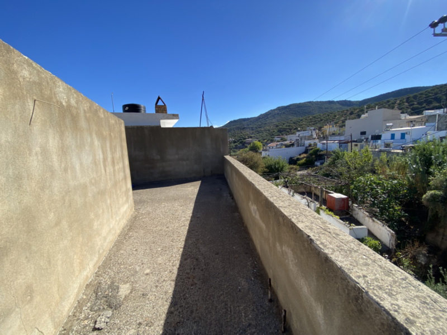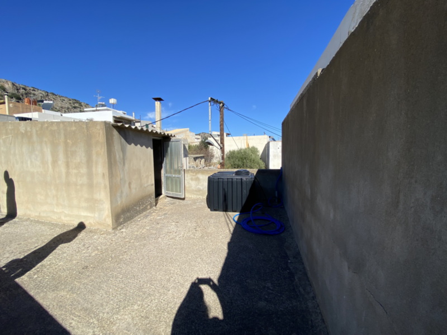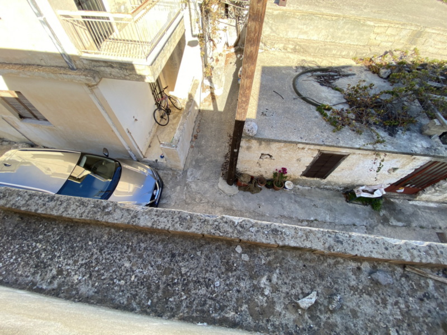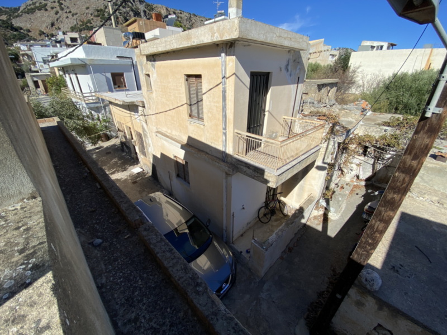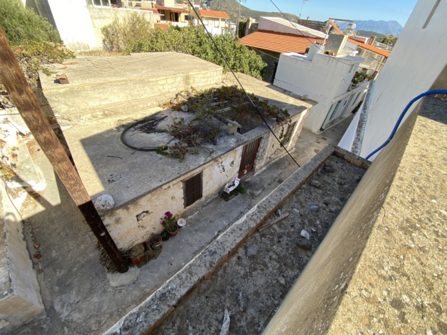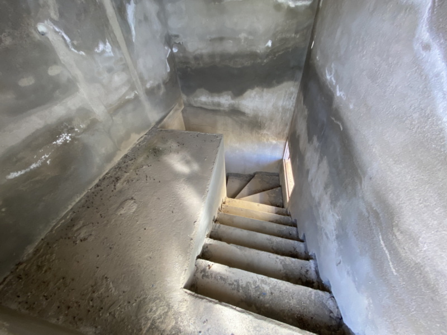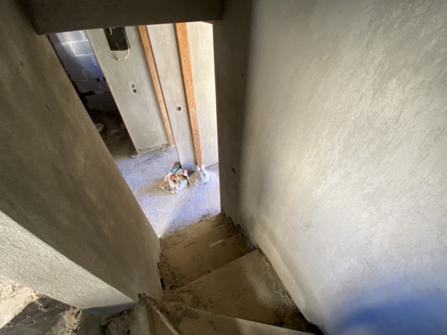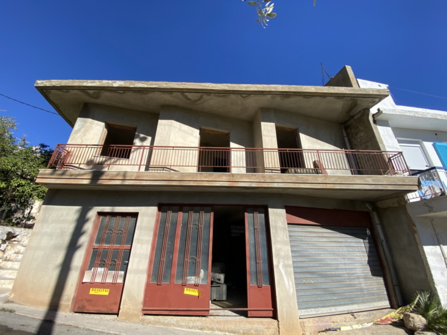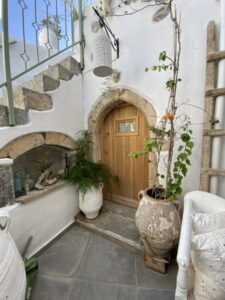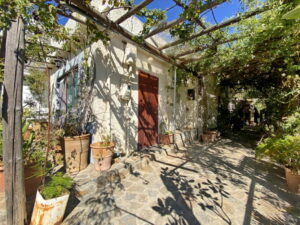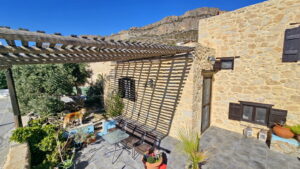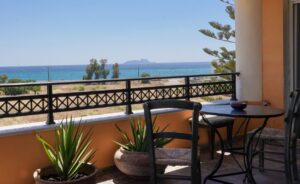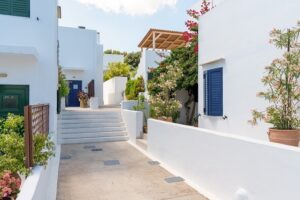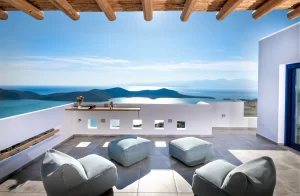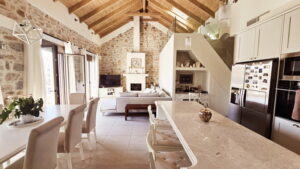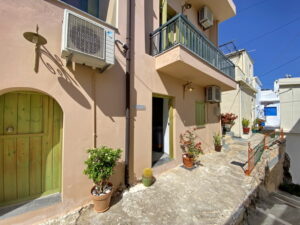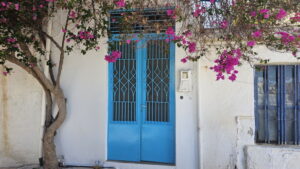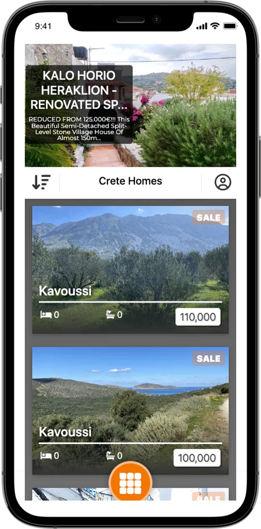This village house is situated on the edge of the beautiful village of Kritsa, offering convenient proximity to the village center. The property consists of two levels, each with independent entrances, a balcony overlooking a quiet village road, and a terrace with a picturesque view on the top floor, totaling approximately 100m2.
The ground floor, resembling what would have been a shop or workshop, features large metal doors and a large garage roller door. The interior spans about 48m2 and remains unfinished, comprising two areas of differing sizes, accompanied by two small storage spaces for each section.
Access to the ground floor is from the main road leading out of the village, with two rooms that could potentially serve as a living room and kitchen if an internal staircase is constructed to join the two floors. Alternatively, these rooms can be utilized as a separate guest house (1 bedroom, living area/kitchen, and bathroom) or be maintained as a shop.
The second entrance on the back cobbled lane leads to an area of about 50m2 that can be developed into a comfortable home made up of a living room, kitchen, and bedroom, each with access to a narrow balcony. Additionally, a spacious bathroom is present. Stairs from this area lead up to a large terrace offering delightful village and mountain views.
The upstairs and downstairs areas can be easily connected internally. The house requires installation of a kitchen (s), bathroom (s), and flooring. Plastering is needed for the walls and ceiling, and windows and doors must be added. Plumbing is in place, along with canals for electrical wiring. Water has been connected, but electricity has not.
In conclusion, this property has the potential to be effortlessly transformed into a charming holiday or permanent home. The location boasts excellent accessibility, and parking is readily available directly outside the house.
