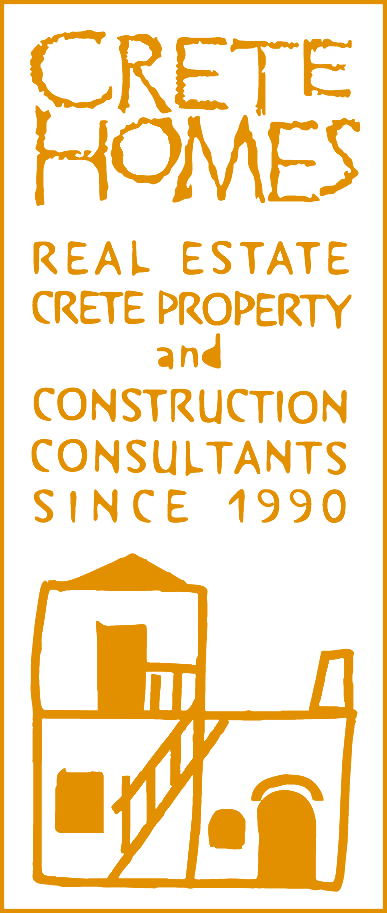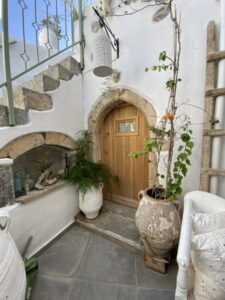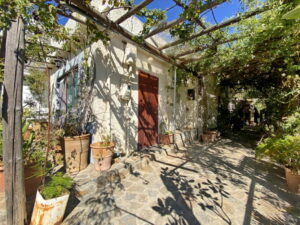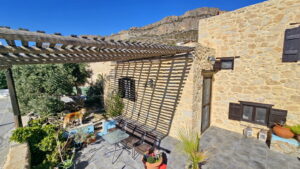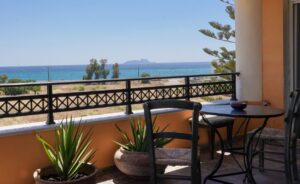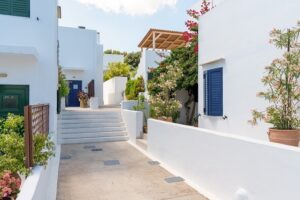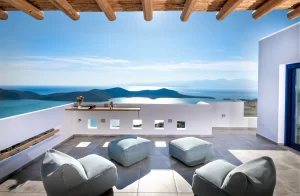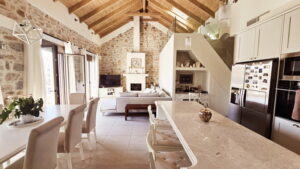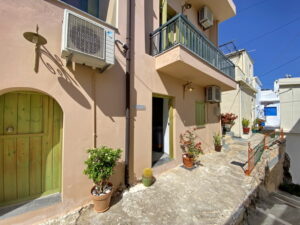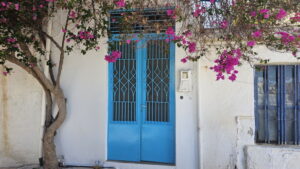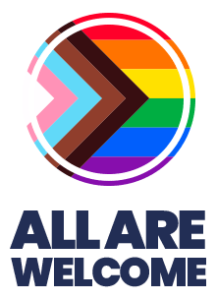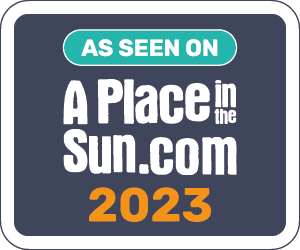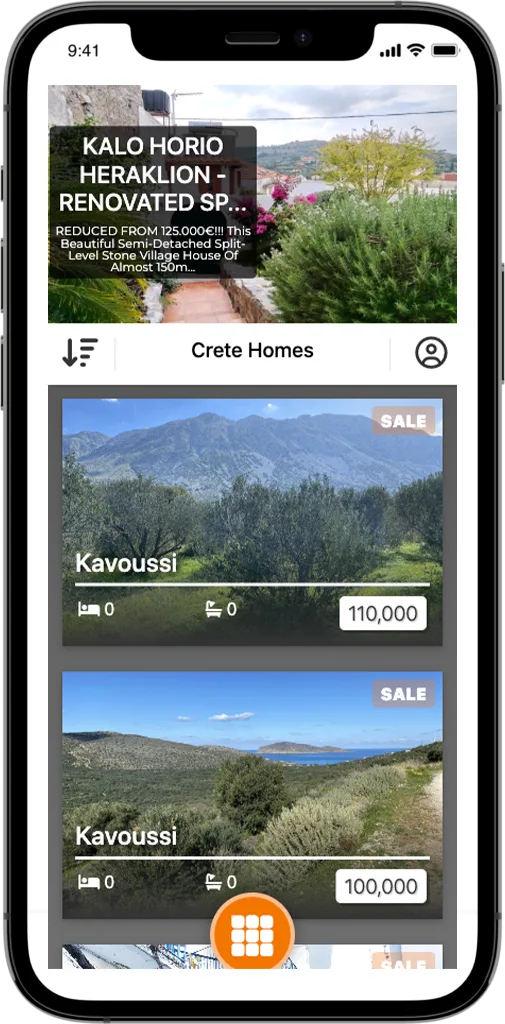This property of 692m2 was built in 1982-1983 on a plot of 225m2 and has been operating as a 3 star Hotel with 14 self-catering apartments since 1983.
INVESTMENT OPPORTUNITY
THIS PROPERTY CAN BE PURCHASED AS A BUSINESS OR DEVELOPED INTO PRIVATE APARTMENTS FOR LONG TERM RENTAL OR RE-SALE.
It is situated in a quiet corner of the town (next to a monastery), 2 minutes’ walk from the town center (with shops, restaurants etc.), but also only 100 meters away from the public sandy beach.
The building comprises of
- 13 fully equipped apartments with one bedroom
- 1 fully equipped apartment with 2 bedrooms
- 1 room for disabled
- Office
- BAR/Reception area
- Auxiliary spaces and the garden with a traditional windmill
It was designed in accordance with the Cretan traditional architecture.
Most apartments have a panoramic relaxing sea view.
Classified in the 2nd most expensive region of the town (as per the official national classification guide).
Features:
- Stairs and elevator to all floors
- All apartments with AC inverters – hot and cold
- All bathrooms fitted with quick acting electric boilers for additional hot water
- Complete heat installation for winter operation for the whole building (special diesel boiler and radiators).
- Specially installed electronic systems for equal distribution of the high speed Wi-Fi signal especially during the busy season, as well as optical emergency alarms (for the deaf) and sound alarms (for the blind customers).
- Solar panels (recently renewed) combined with a 2nd diesel boiler (for the cold hours) for continuous hot water supply.
- Fitted for disabled customers (inclining entrance corridor and a specially arranged room and WC).
- All (100%) external old wooden doors and windows have been recently replaced with German aluminum (in brown color) with double glazing for excellent sound and thermal insulation.
- Outdoor private parking
Main areas are 694.34m2 and are made up of:
- Reception area – Bar
- 14 apartments on 4 floors
Auxiliary spaces are 121m2 and are made up of:
- Basement with main storeroom, lift engine room and boiler room
- Ground floor with storeroom behind the bar, Public WC, and WC for Disabled persons
GROUND FLOOR – 72.74m2:
- Reception desk
- Bar – Living room
- Storeroom
- Room for disabled
- Back garden
1ST FLOOR – 106.49:
- Office
- Living room
- Linen room and cupboards
- 2 apartments
- 1 Superior sea view
- 1 Town view
2nd FLOOR – 173m2:
- 4 Apartments
- 1 Superior sea view
- 1 Sea view
- 2 Town view
- Linen store space
3rd FLOOR – 174.61m2:
- 4 Apartments
- 1 Superior sea view
- 1 Sea view
- 2 Town view
- Linen store space
4th FLOOR – 174.61m2:
- 4 Apartments
- 1 Superior sea view
- 1 Sea view
- 2 Town view
- Linen store space
