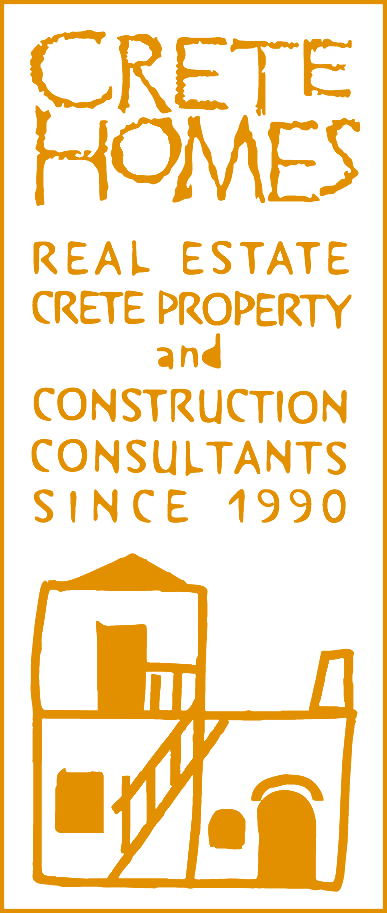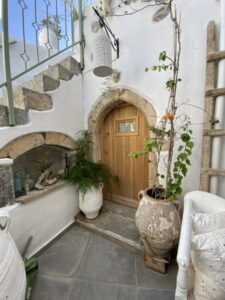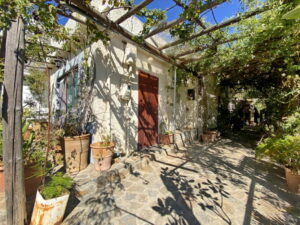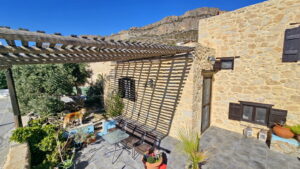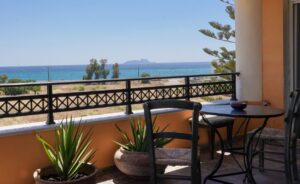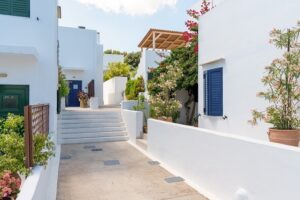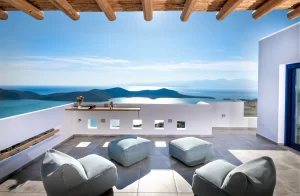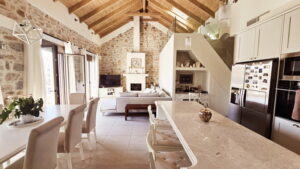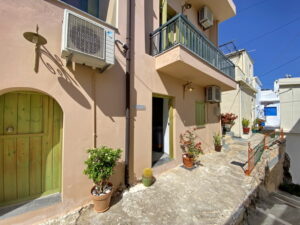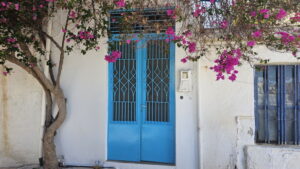This beautiful neo-classical property was built in 1920. It is situated just off the town square of Agios Nikolaos, near shops, schools, and all services. It is the ideal location for a permanent residence or a business.
It is 2 levels, with separate entrances and no connecting staircase, plus another separate “back” building connected by a courtyard. The top level and separate building have not been used for years. The lower level has been used as an office by the owner until recently and is renovated.
The plot is 143.84 m2 in total.
One enters from the side entrance which leads into the split level courtyard of about 43m2 that houses what used to be a bathroom and toilet.
On the left of the courtyard, are two double-paned wooden doors that lead to the upper level, main building and to the right, is the entrance to the “back” building which can be renovated as extra living or office space, a guest room, or as a garage.
The main building, which is on the top level, needs to be renovated and has the potential of becoming a beautiful neo-classical home or business venue of about 71.5m2. Upon entering the first wooden door, one sees an area which was once a kitchen. This area is connected to the corridor and three rooms. The second entrance from the courtyard, also opens into the same corridor with access to these rooms. One of these rooms was probably used as a dining room and the others as bedrooms. The one larger bedroom at the end of the corridor, which was probably the main bedroom, has a balcony overlooking the road.
On the lower level one finds the entrance to two areas: the office of 33.30m2 which is renovated, and another separate room of about 24.50m2.
1st floor:
- Main house of about 71.5m2
- Courtyard of about 43m2 with small building (toilet)
- Back building of about 30m2
Ground floor:
- Office of about 33m2
- Storage area of 24.5m2
