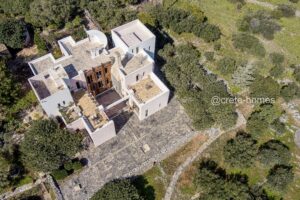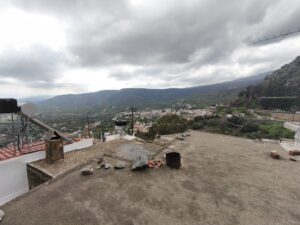Located in the rural area of Lakonia, within a 5 minute drive to Aghios Nikolaos, this set of old buildings can become an interesting renovation project.
The ground floor was a Cafeneion and retains the original fireplace. There is an entrance to a rear room with reed ceiling, which was once for the animals, plus a small room with toilet over a long-drop.
External steps ascend to the upper floor. Here is a storage room with concrete roof and earth floor plus three rooms, non-unified, with concrete floors and ceilings. One has a fireplace. There is also a built in oven on this terrace.
From the ground floor there is access by the side of the building a rear breeze block extension room with ceramic tiles, which was also used for animals. An open space here could become a rear courtyard or garden.
The total size of the buildings is 126.74m2 on a 161.86m2 plot.
The house looks out over the countryside and up to the hills and distant mountains. It has water and electric but needs new plumbing and electrics.
The property could be unified into one large family home. There is a college nearby and so perhaps it could become rental units and earn an income. Also close by are villages with tavernas and cafeneions and the area is well served by the traveling shops.
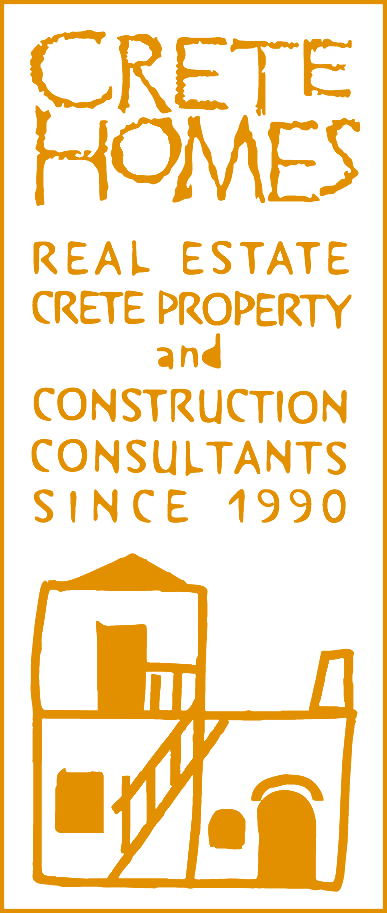
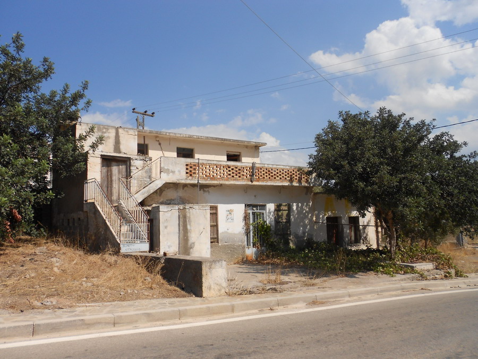
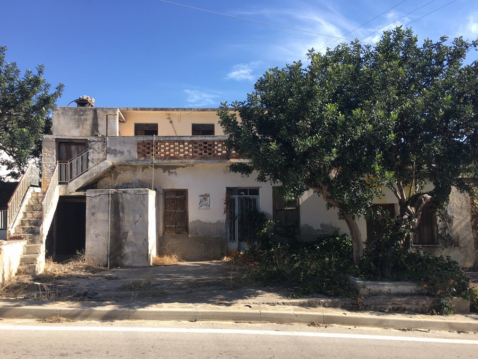
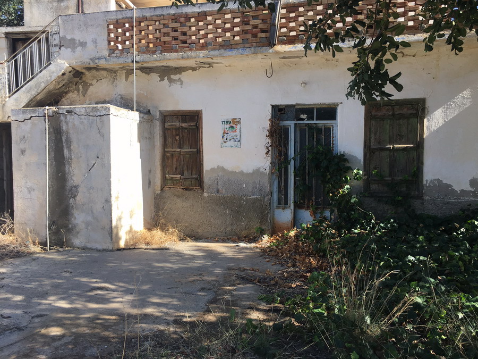
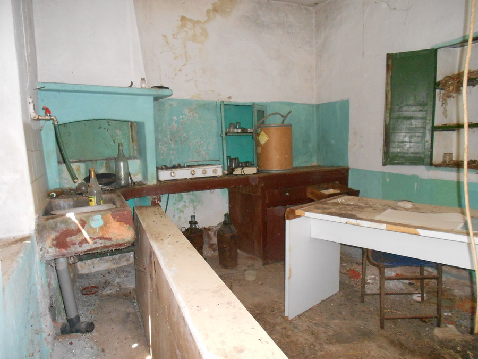
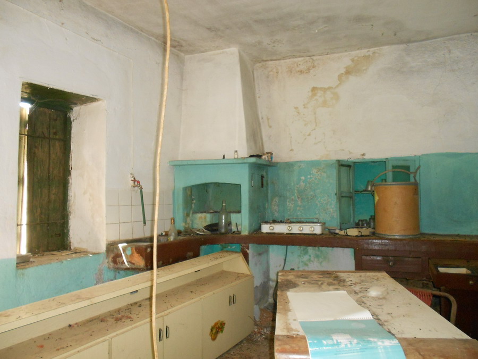
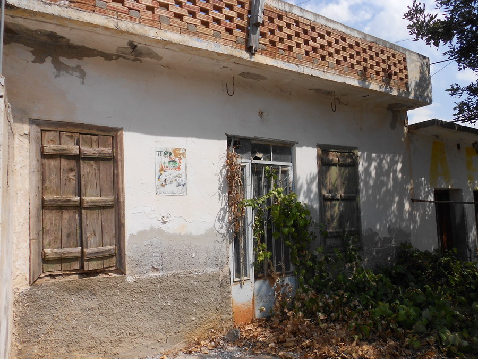
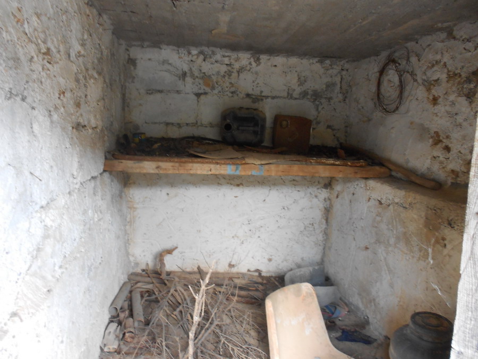
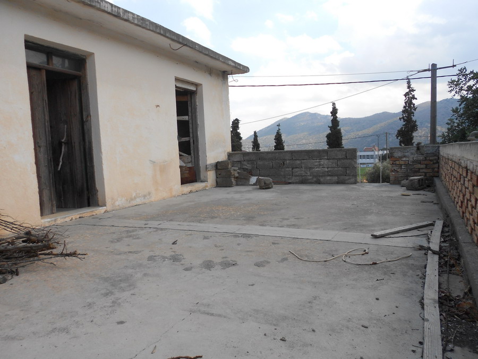
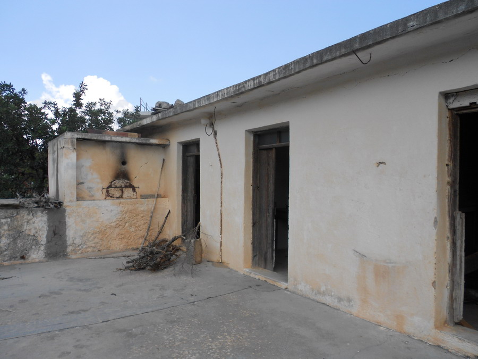
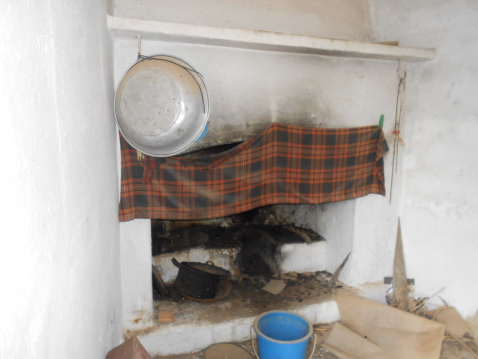
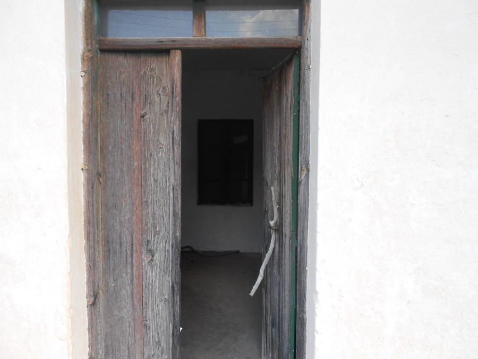
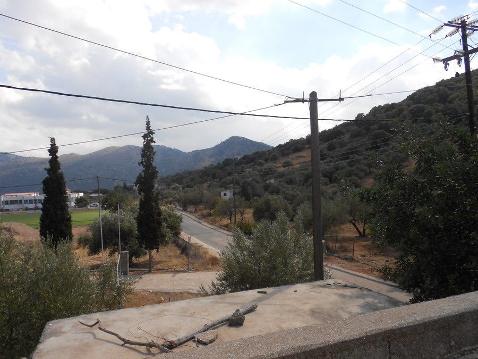
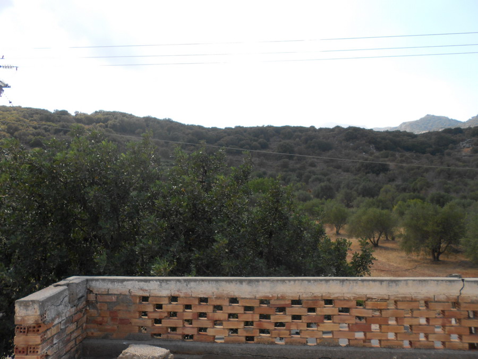
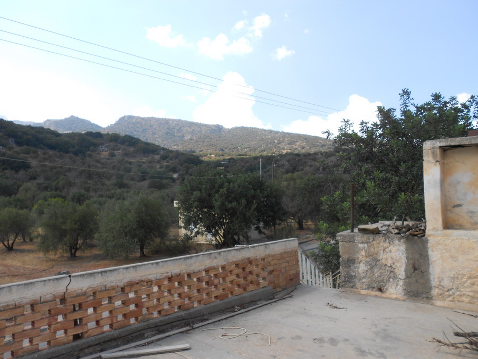
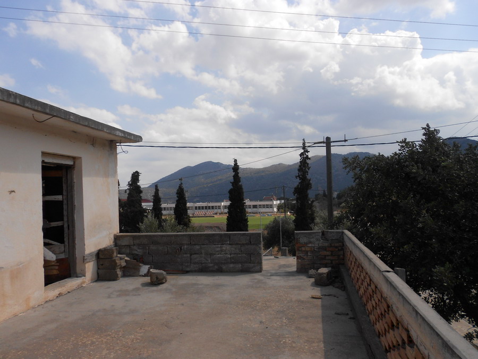
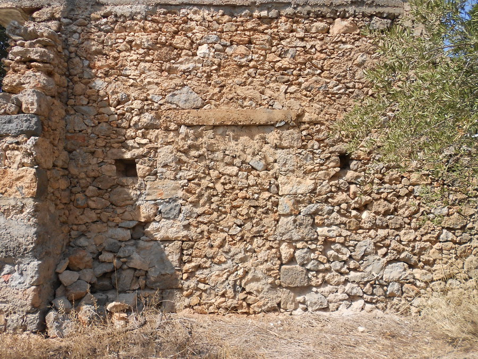
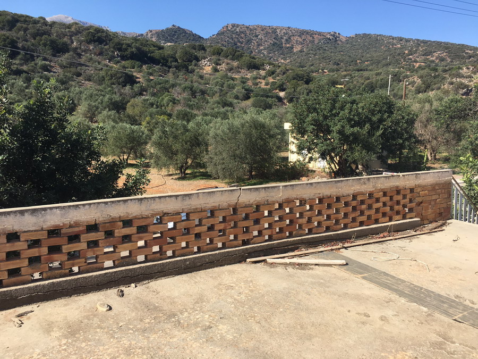

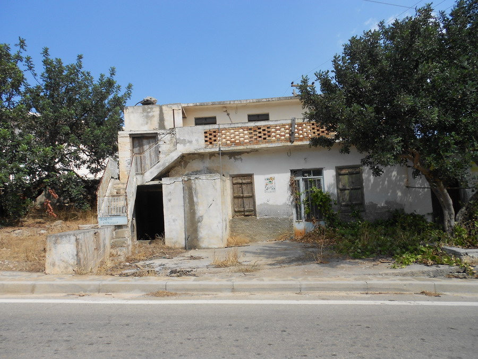
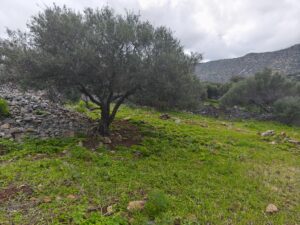
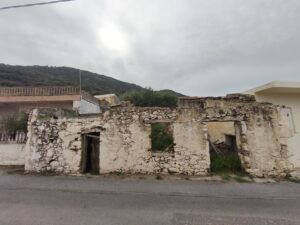
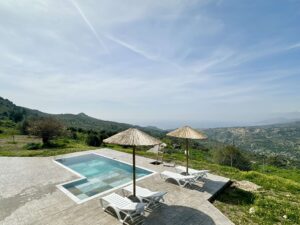
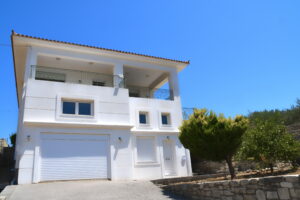
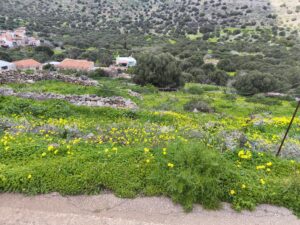
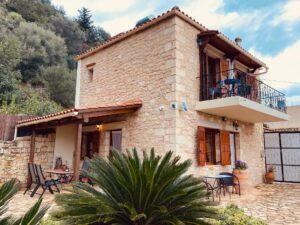
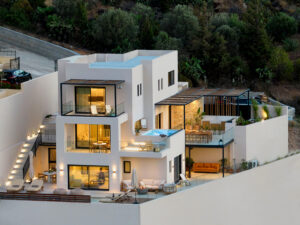
![IMG_6687[1]](https://www.crete-homes.com/wp-content/uploads/2025/03/IMG_66871-300x108.jpg)
